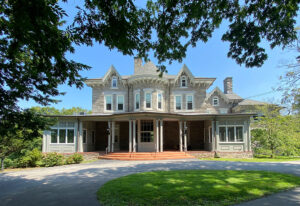Chestnut Hill’s Woodmere Museum Expands
 Krieger + Associates is excited to be working as the local architects on the renovation of St. Michael’s Hall, the 1854 mansion and grounds recently purchased by the Woodmere Art Museum in Chestnut Hill. New York firm Matthew Baird Architects will be the lead architects, and Andropogon Associates the landscape architects.
Krieger + Associates is excited to be working as the local architects on the renovation of St. Michael’s Hall, the 1854 mansion and grounds recently purchased by the Woodmere Art Museum in Chestnut Hill. New York firm Matthew Baird Architects will be the lead architects, and Andropogon Associates the landscape architects.
The renovation will give the Woodmere Art Museum an additional 17,000 square feet of gallery, event, and other spaces. Located a short walk from the main building of the Museum, the renovated mansion will allow Woodmere to further their mission to showcase art and artists of Philadelphia and the region.
The grand house was originally built as a country estate and owned by a succession of wealthy Philadelphia merchants. In 1927, the house and four acres were sold to the Sisters of St. Joseph, and used most recently as a residence hall. Many nineteenth-century details remain—leaded glass windows, intricately carved dark paneling and fireplace surrounds, elaborate crown molding, built-in benches and window seats. Museum director William Valerio imagines art displayed salon-style, befitting the Victorian origins of the building.
As the local architects, we will coordinate with the design team, stakeholders, and city agencies, and assist with Philadelphia’s permitting process. We’ll also perform code research, review construction documents, and attend job meetings once construction starts.
A $10 million gift from the Maguire Foundation makes the renovation possible. The building will be known as the Frances M. Maguire Hall for Art and Education, in memory of the Chestnut Hill artist, patron, and former board member of the Woodmere.
Read more about the project in The Philadelphia Inquirer
And the Chestnut Hill Local