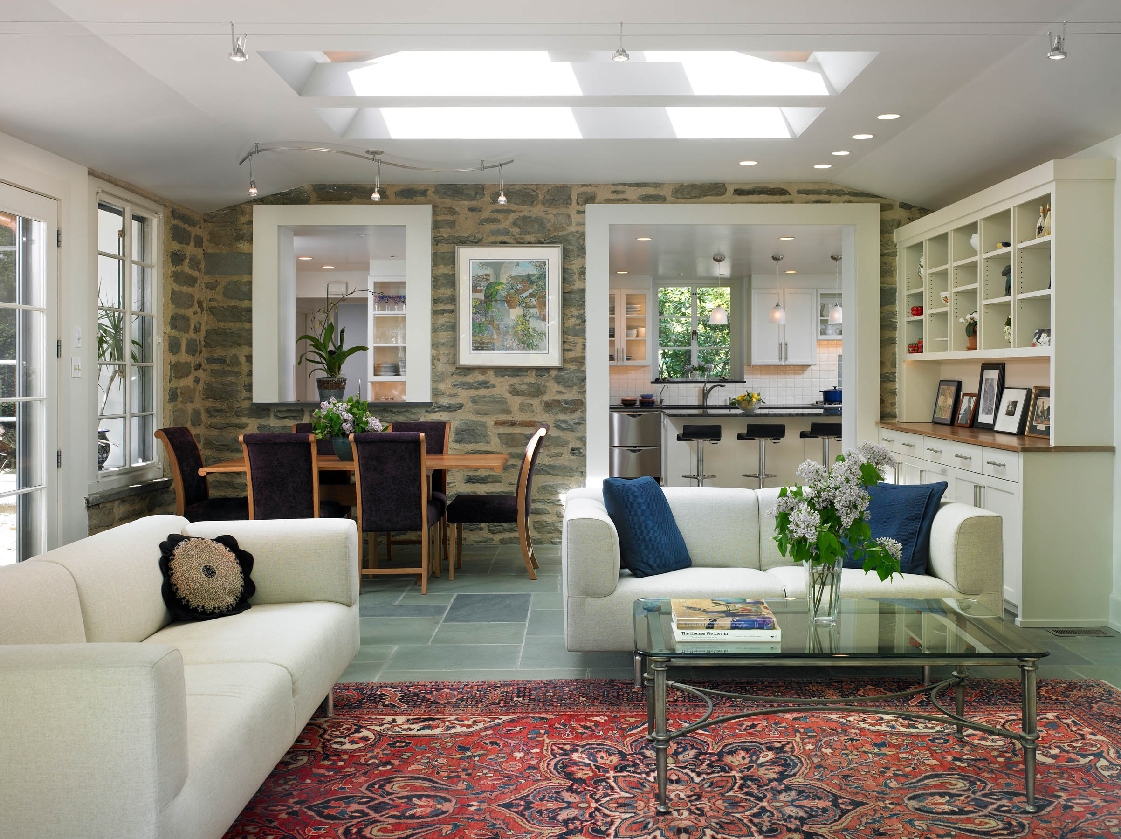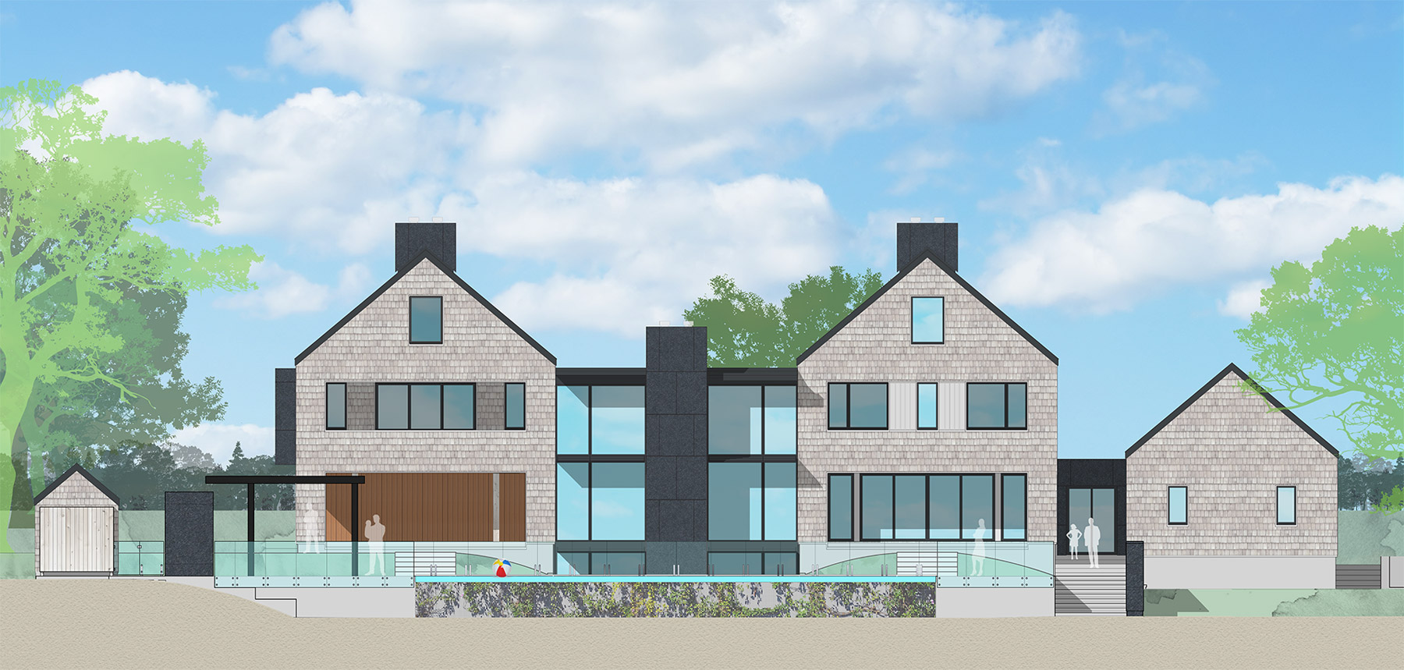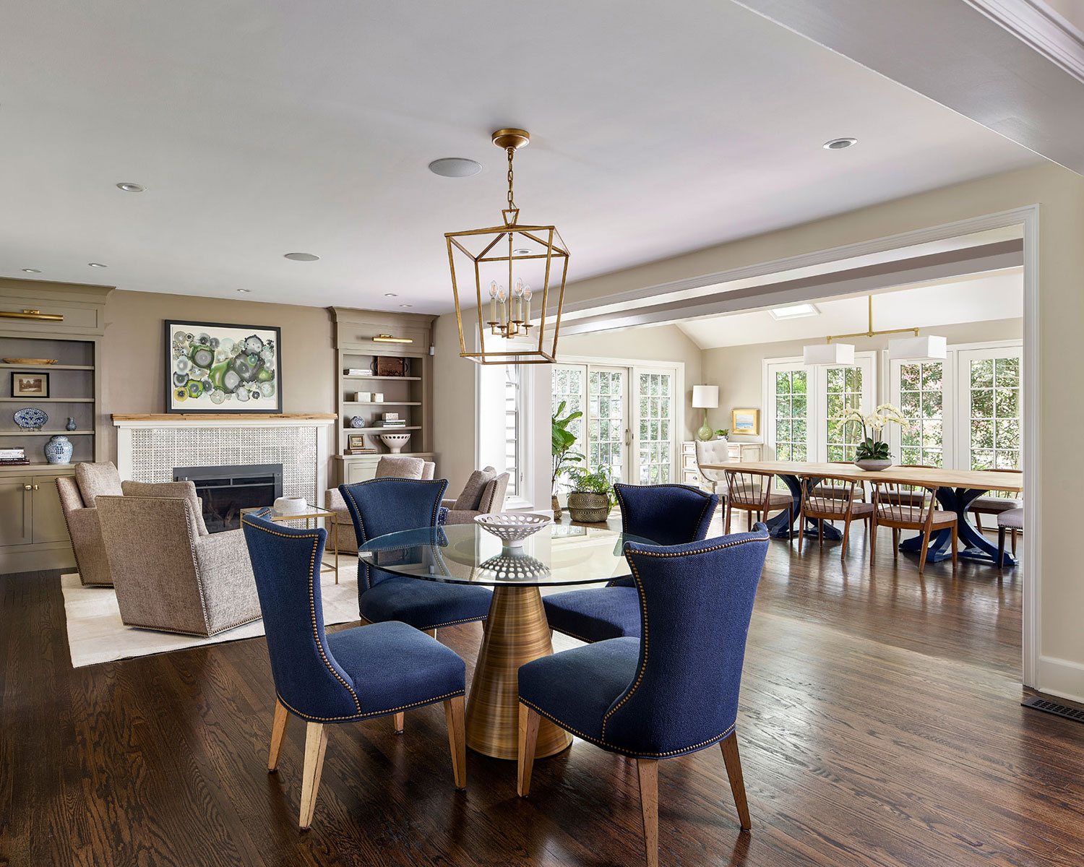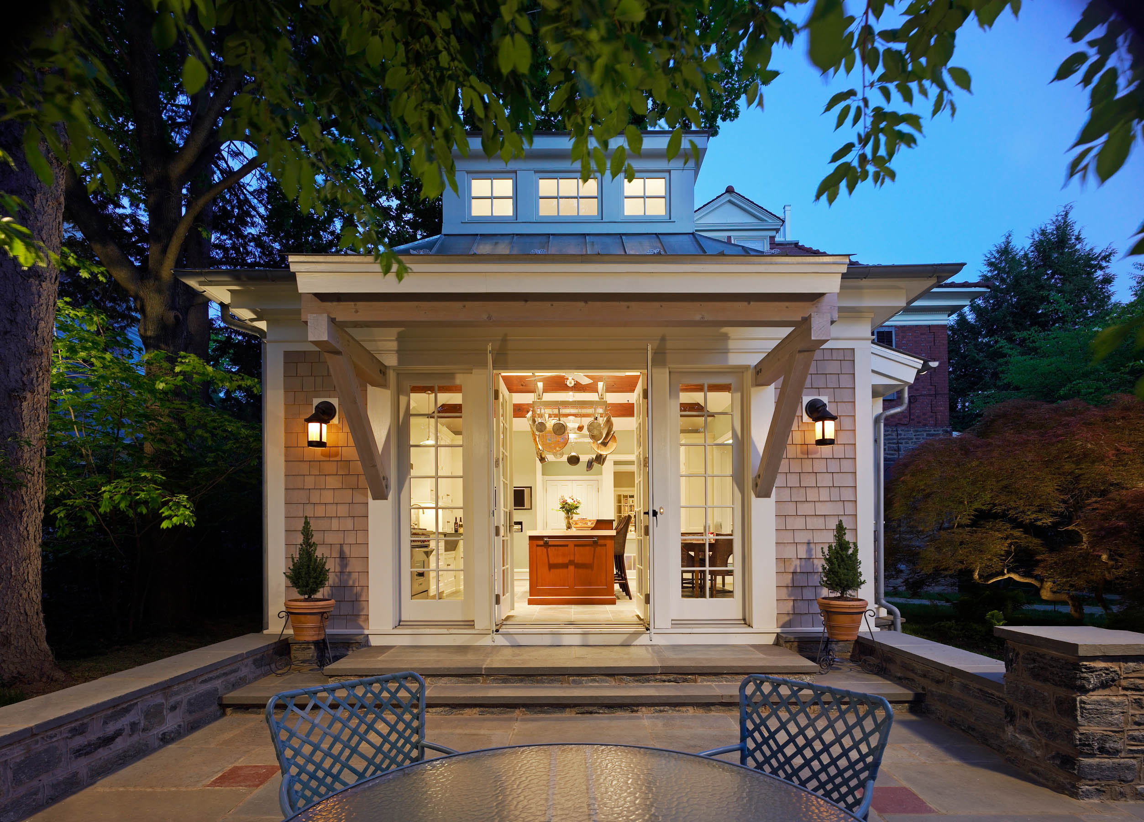Lighting in historic home renovations and new construction
When it comes to interior lighting, our basic philosophy is to maximize the amount of daylighting and then supplement with unobtrusive artificial lighting. This is true both for lighting historic home renovations and new construction.

Maximizing natural lighting starts with the initial planning process. Where you place walls, doors, and interior and exterior windows determines how much daylighting penetrates a space. For new construction, the orientation of the house on the lot has more influence than almost any other strategy that an architect can apply. We look very closely at how to position the house in regards to the solar orientation. Optimal is a house that is long and thin along an east-west access to maximize the amount of south-facing openings.
 Rather than a square plan, we favor elongated plans because the daylight isn’t blocked (and natural ventilation is most easily achieved this way, too, than in a “thicker” house). When we have this flexibility, we then use a lot of glazing (glass) on the south side, with fewer openings on the north side.
Rather than a square plan, we favor elongated plans because the daylight isn’t blocked (and natural ventilation is most easily achieved this way, too, than in a “thicker” house). When we have this flexibility, we then use a lot of glazing (glass) on the south side, with fewer openings on the north side.
Things get a little more complicated if there’s a view in a northerly or westerly direction, yet we find ways to accommodate both. The home may have one wing that faces south and another gets the view. L- or C-shaped plans are possible. The greatest impact an architect can have on new construction is actually the siting of the house on the lot. This is also highly energy efficient because it’s possible to heat the house with passive solar in the wintertime when there is south-facing glazing. And with simple overhangs and tree shading, you can shade that side in the summer.

However, we do strive for naturally lighting new construction and historic home renovations. When we’re doing interior renovations and additions, we don’t always have this opportunity, so we try to create opening and views through the interior, which allow occupants to see into other rooms and connect to the outdoors through them.
Hundred-year-old homes, our area of specialization, were not designed for views out, though; it was a much more internally-focused lifestyle. We are looking to invert the original plan — remove walls, create openings and add windows.
 About ten years ago we did a renovation and addition to an early 1930s stone home in northwest Philadelphia. It was a very interesting house because it was trying to be traditional and modern simultaneously; the original architect had one foot in the first couple of decades and one foot in mid-century.
About ten years ago we did a renovation and addition to an early 1930s stone home in northwest Philadelphia. It was a very interesting house because it was trying to be traditional and modern simultaneously; the original architect had one foot in the first couple of decades and one foot in mid-century.
We gave a lot of attention to the kitchen, located at the back end of the house. It was originally the darkest and most contained room in the house and was hardly connected to the rest of the home. It had two solid walls and a third with one small window facing the driveway. The servants or the homemaker went into the kitchen to work out of sight and hearing from the rest of the household. Now, with added windows, skylights, and wide openings into the dining room and a family room addition, it’s the heart of the home.
Of course there are other things to consider when renovating a large old house, or building new. For free guides to help you get started, click here.