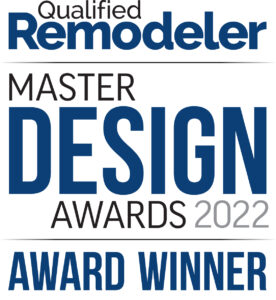 We’re delighted to announce that Krieger + Associates is a winner in the 44th Annual Qualified Remodeler Master Design Awards. Sponsored by Qualified Remodeler magazine, the Master Design Awards is a national contest recognizing outstanding achievement in residential remodeling projects in 22 categories. Krieger + Associates won the top award in the Addition Less Than $250K category for the project we call The Dad Pad.
We’re delighted to announce that Krieger + Associates is a winner in the 44th Annual Qualified Remodeler Master Design Awards. Sponsored by Qualified Remodeler magazine, the Master Design Awards is a national contest recognizing outstanding achievement in residential remodeling projects in 22 categories. Krieger + Associates won the top award in the Addition Less Than $250K category for the project we call The Dad Pad.
Our winning project was an ageing-in-place suite added to a suburban home for the homeowner’s father. Simple in design, the 650-square-foot addition serves as a complete apartment, with a kitchenette, stacked laundry, a bedroom/sitting room, and a full bath with accessible features. It has direct access to the main house, as well as its own entry, providing options for family connection, independence, and security.
Master Design Award winners are residential remodeling companies from across the country whose entries have been judged on aesthetic appeal, construction techniques used, handling of unusual situations, attention to detail, functionality of space and overall impression of the project. Judges gave The Dad Pad high marks, particularly on attention to detail and overall success.
This is our second award for The Dad Pad—the addition previously earned a 2022 Chrysalis Award for Remodeling Excellence. We’re more than pleased that this small but special project is earning such recognition.
The winning projects and more information on the awards are on view in the September 22 issue of Qualified Remodeler magazine.