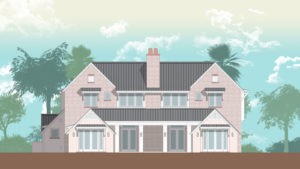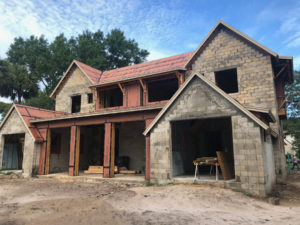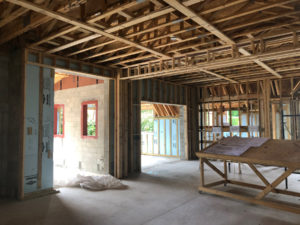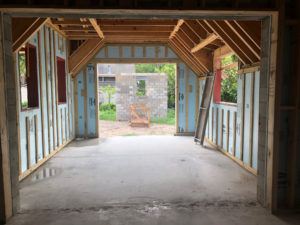 Construction is now complete on the new contemporary traditional forever home we designed for a repeat client in central Florida. The house offers first-floor living with age-in-place options and outdoor entertaining. There are comfortable accommodations for visiting adult children and grandchildren upstairs. And of course it has a pool. Scroll down to see some construction photos.
Construction is now complete on the new contemporary traditional forever home we designed for a repeat client in central Florida. The house offers first-floor living with age-in-place options and outdoor entertaining. There are comfortable accommodations for visiting adult children and grandchildren upstairs. And of course it has a pool. Scroll down to see some construction photos.
The private side of the ground floor contains the master suite, home offices, laundry, storage, and an elevator. We designed these spaces with accessibility in mind, to ensure future freedom of movement as the homeowners age. Halls and doorways are 36″ wide, there are grab-bars in the bath, and there are no raised thresholds. Thus, we call it a “forever home” that will be comfortable and useful for as long as the owners wish to live in it.
The public space in the remainder of the ground floor features a large open living space with great room, informal dining area, and kitchen. Adjacent to the kitchen and still semi-open is a more formal dining room. Upstairs, there are bedrooms, baths, and a playroom for visiting guests and family members.
The U-shaped home embraces a covered outdoor entertaining area, or lanai, which leads directly to the lap pool in the back yard. The lanai will have seating, a dining area, and an outdoor kitchen. There are views and access to these outdoor areas from the master suite, the great room, and the more formal dining room.
Here are pictures of the finished house featuring both modern and traditional south-Florida elements.



