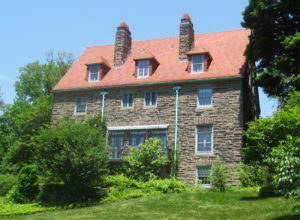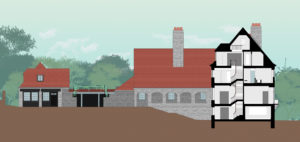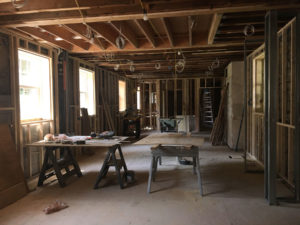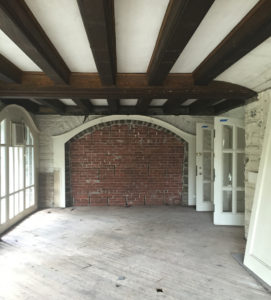 One of our current projects is a hundred year old house in Philadelphia’s Chestnut Hill. It’s a 1917 stone home on a four-acre site, atop a hill that drops down into Fairmount Park – beautiful! The owner is semi-retired; what he wants the home to be has evolved with changes in his life, so the design evolves as well. But the secrets the house revealed inspired the design’s evolution, too.
One of our current projects is a hundred year old house in Philadelphia’s Chestnut Hill. It’s a 1917 stone home on a four-acre site, atop a hill that drops down into Fairmount Park – beautiful! The owner is semi-retired; what he wants the home to be has evolved with changes in his life, so the design evolves as well. But the secrets the house revealed inspired the design’s evolution, too.
The recurring theme with these grand older homes is a beautiful exterior, built to last 200 years, and an interior floor plan that just doesn’t work for the way people live today, because we don’t have servants. Our task from a program standpoint was to re-orient the whole house for contemporary use. More than anything, that means the kitchen must go from hidden to ‘heart of the home.’
Prior to the current owner, the same family lived in the house for 75 years. Although in good condition, it needed massive updating of the layout, decor and building systems.
But first, we would need to gut the house and remove all of the old heating system, so we knew the owner couldn’t live there during construction. The property did have a separate carriage house and chauffeur’s quarters, though, so we renovated that first and turned it into a contemporary apartment. The owner was very pleased with it. The two garage bays became an open kitchen-living- and dining room. With 1,000 square feet of living space now, he and his daughter moved in there until the main house is completed.
 Now to the larger part of the project: The layout of the rooms in the main house was the same as it had always been, with formal “public” and family wings, and “backstairs” areas for the servants. On the first floor, the public spaces included the dining room, den and living room. Upstairs were two identical bedrooms facing the park, each with a fireplace and a bathroom. The bathrooms had adjoining doors. We have to assume these separate rooms were for the mister and missus.
Now to the larger part of the project: The layout of the rooms in the main house was the same as it had always been, with formal “public” and family wings, and “backstairs” areas for the servants. On the first floor, the public spaces included the dining room, den and living room. Upstairs were two identical bedrooms facing the park, each with a fireplace and a bathroom. The bathrooms had adjoining doors. We have to assume these separate rooms were for the mister and missus.
When we took these rooms apart, we found matching wall safes as well, located in the bathrooms and embedded in the outside wall. The new owner somehow figured out the combination, so we salvaged the safes and will repurpose them.
The house’s footprint had an L-shape, where the leg of the L was for the servants: kitchen, servants’ dining room and servants’ quarters.
The one concession by the previous owner in terms of layout: The servants’ wing had been converted to a kitchen and 2 kids’ bedrooms, but without moving walls or doing any other reconfiguration.
 We completely gutted the servant’s wing and removed all the partitions. We turned the kitchen, servants’ dining room, and the back staircase (used by servants) into one large open space containing kitchen and family room. The upstairs quarters became two children’s bedrooms and bathrooms.
We completely gutted the servant’s wing and removed all the partitions. We turned the kitchen, servants’ dining room, and the back staircase (used by servants) into one large open space containing kitchen and family room. The upstairs quarters became two children’s bedrooms and bathrooms.
Where one wall had been solid stone, we added windows that opened onto a loggia that leads to the front door. This lets daylight and ventilation in; it connects the inside to the outside and to the landscape. As a result, this series of originally small, dark, hidden away rooms became really light-filled spaces where the occupants of the house will spend the majority of their time. It was a true transformation of the feeling of this space.
The basement of the house yielded yet more delights. There was a massive boiler in the sub-basement; (of course, there was no air conditioning) so the house had tunnels throughout under the basement floor for piping. Now we are using them for ductwork and heating.
The house is built into a hill, so while it appears to be two stories from the street, it is almost four from the park side. Three sides of the basement are at grade. In particular, the room under the living room was the prior owner’s cinema room. It had a pull-down projection screen and a Homasote (sound-absorbing fiber board) ceiling installed.
 We were very curious as to the original use of this room, which bricked in arches on the exterior walls; we found some of the original architecture drawings — real blueprints, with white lines on blue paper — and discovered it was originally an outdoor covered porch. We plan to restore it, though with glass covering the arches for three-season use.
We were very curious as to the original use of this room, which bricked in arches on the exterior walls; we found some of the original architecture drawings — real blueprints, with white lines on blue paper — and discovered it was originally an outdoor covered porch. We plan to restore it, though with glass covering the arches for three-season use.
The arch facing the driveway sported a medallion about 24 inches in diameter. Cast in bronze, it commemorates a rower in the 1918 Olympics, although we aren’t sure who this rower was (apparently not the original owner). This we salvaged.
The final surprise: Under the cinema room’s Homasote, we found a beautiful ceiling, chestnut or oak throughout. We stained the beams and restored a fireplace of stone. Imagine, for all those years … they had been completely covered over and painted.
Need to talk to us about your project? Click here.
–JL