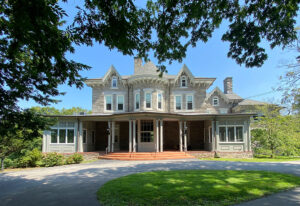 As the local architects for the Woodmere Art Museum’s development of the former St. Michael’s Hall in Chestnut Hill, part of our job is to navigate the path to getting zoning variances for the project. We’re happy to report the variances have been approved.
As the local architects for the Woodmere Art Museum’s development of the former St. Michael’s Hall in Chestnut Hill, part of our job is to navigate the path to getting zoning variances for the project. We’re happy to report the variances have been approved.
Proposed Plans
The four-acre property and 19th-century mansion purchased by Woodmere is zoned for residential use. The museum’s renovation plans for the building are to create much-needed additional exhibition space for their collections, a café, and auditorium space for lectures, educational programs, and movie nights. The design architect on the project is the New York firm Matthew Baird Architects.
The existing zoning prohibits the change of use to a museum or the building of a detached auditorium structure. Variances were required to do any of this work. The City of Philadelphia requires those seeking zoning variances to apply to their neighborhood Registered Community Organization (RCO), allowing for important local community buy-in for any variances. In Woodmere’s case the RCO is the Chestnut Hill Community Association (CHCA). This can be a long and challenging process, with plenty of time given for local committees and neighbors to review the proposed design, ask questions and present opinions.
Zoning Variances Granted
We began the process in March, presenting Baird’s plans and addressing community questions about the proposed changes to the building and the landscape. The Woodmere offered assurances about adequate parking and stormwater management, landscape buffers, and dark sky-compliant site lighting. Ultimately the neighbors and the CHCA were satisfied with the material we presented, and they approved the requested variances. The project garnered support from the Chestnut Hill Conservancy, the Friends of the Wissahickon, the Chestnut Hill Business Association, our local councilperson, and numerous near neighbors. The final step was a virtual appearance before the Zoning Board of Adjustment on November 16th, at which time the variances were officially approved by the City.