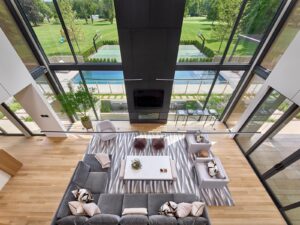Sustainable strategies for new homes
 As we design new homes that are green, sustainability means trying to build less square footage, to create rooms that serve multiple uses, and to employ energy-efficient envelopes. All of this reduces fossil fuel consumption, primarily from heating and cooling needs. We specify building products that are environmentally friendly wherever possible. We look to find locally sourced materials, which reduces transportation impacts on the environment. And we prefer to use materials that can be recycled, or that have a lot of recycled content, and to implement construction waste recycling. These efforts are part of our design process by default, whether or not a client has specifically requested a “green” project.
As we design new homes that are green, sustainability means trying to build less square footage, to create rooms that serve multiple uses, and to employ energy-efficient envelopes. All of this reduces fossil fuel consumption, primarily from heating and cooling needs. We specify building products that are environmentally friendly wherever possible. We look to find locally sourced materials, which reduces transportation impacts on the environment. And we prefer to use materials that can be recycled, or that have a lot of recycled content, and to implement construction waste recycling. These efforts are part of our design process by default, whether or not a client has specifically requested a “green” project.
But the biggest single consideration for new construction in terms of sustainability and long-term impact is how we orient the building on the site.
Here Comes the Sun
Primarily, we want to align the building in such a way as to optimize its solar orientation. In a temperate climate like ours, the key is to have winter sun help to heat the house, and block summer sun from overheating the house. I teach about this to my Drexel University architecture students, and in our firm we have numerous strategies to do that. For example, the building should be long with an east-west axis for a lot of south-facing wall. This means you can have many glass doors and windows facing south that let winter sun penetrate deep into the house. Then you need to have shading such as overhangs and canopies situated to allow the low-angle winter sun in. These should be designed to block the sun in summer when it’s at a higher angle.
Planting deciduous trees on the south side of a home is another effective strategy. The tree’s leaves shade the house in the summer and allow the sun’s rays to heat the house in the winter after the leaves fall.
These site strategies can lead to a significant reduction in energy consumption, yet add little to no cost to construction.
Summer breezes
The other component of orientation has to do with ventilation. The prevailing winds in our region are from the southwest in the summer and northwest in the winter. We prefer to block the winter winds and encourage openness to the summer breezes, again with the goal of reducing the heating-cooling load and overall comfort of the home.
These techniques also bring in a lot of natural light. In addition to the long east-west access, we tend to do thin houses (which is the opposite of the classic center hall colonial) because we want to maximize the ventilation, daylight and solar exposure for every room. Our hope is that we create new homes that are green, as well as comfortable, light-filled and a delight to live in.
For more about our sustainable practices, see Part 1, Sustainable Architecture: Green Renovations.