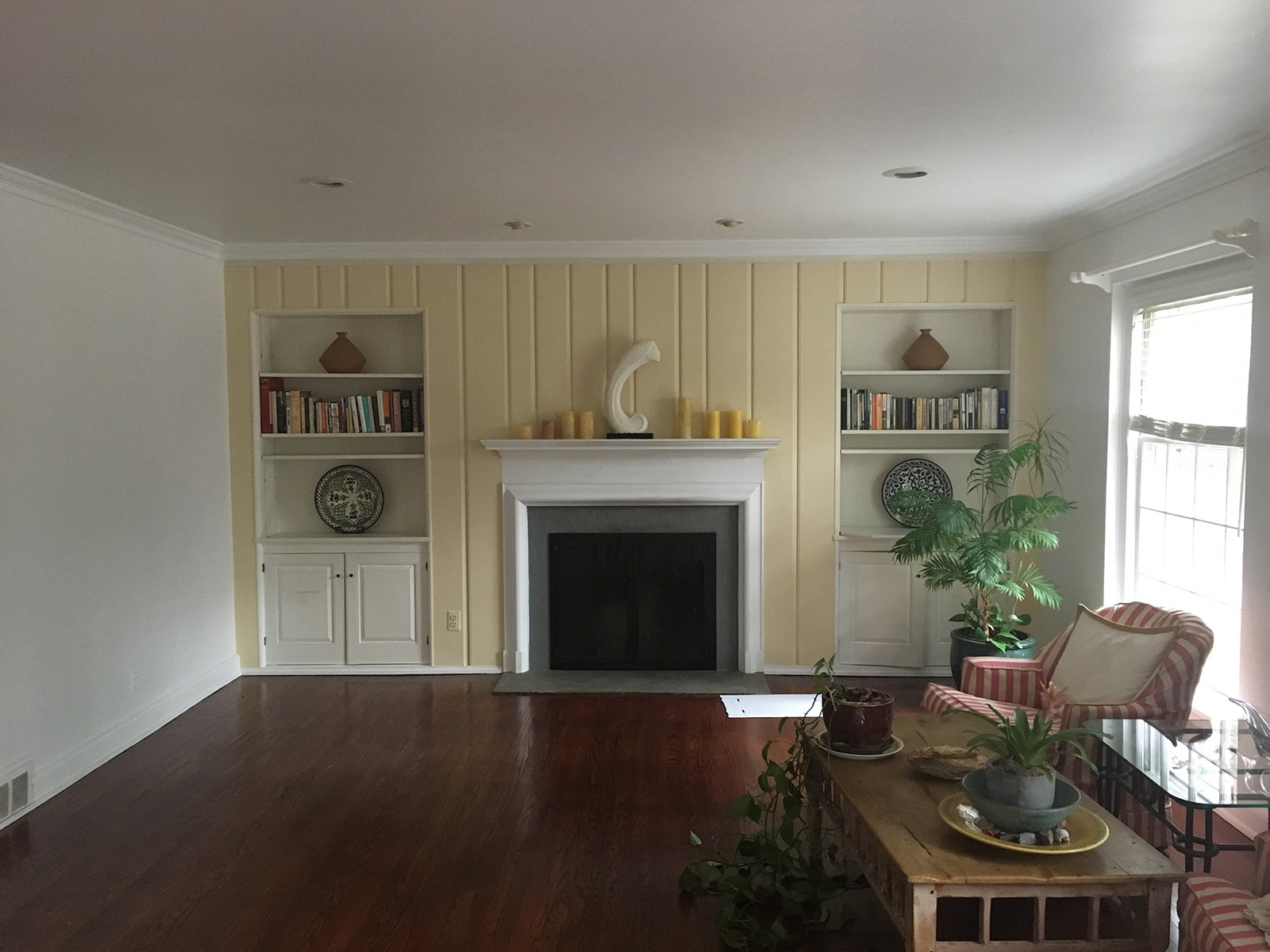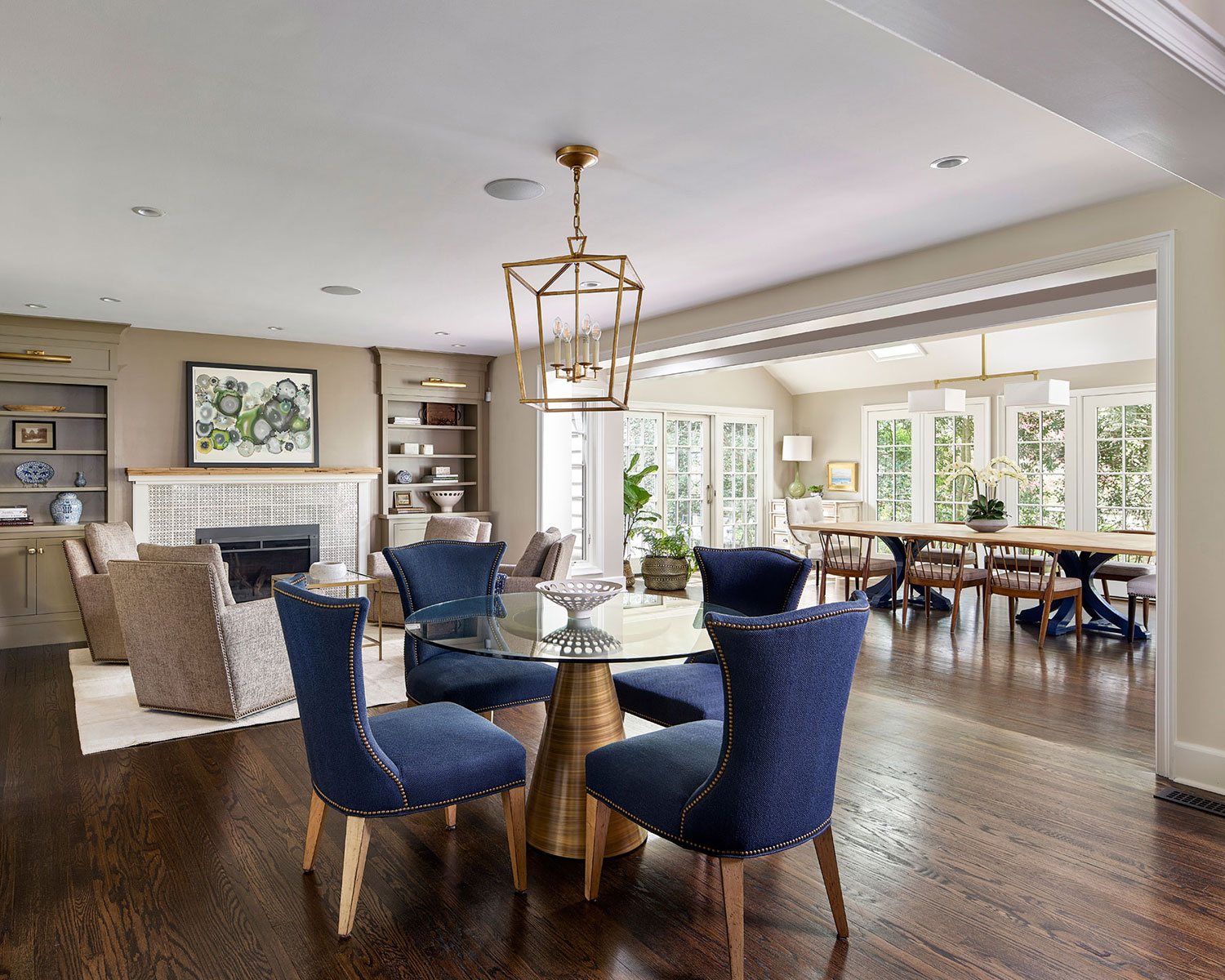A modest dining room addition was a key part of the renovation that really transformed the entire main floor of this house.
Our empty-nester clients had purchased a centrally located house where their grown children and grandchildren could gather weekly for dinner. They knew the 1950’s Cape would need alteration to create contemporary, adequate-sized cooking and dining spaces to accommodate everyone and to achieve clutter-free work and living spaces on the first floor. It was clear they needed just a little more room, in addition to some floor plan adjustments, to meet these goals. We designed a dining room addition as part of a flexible open-plan kitchen/dining/living area that could accommodate 24 at dinner—or just two. The dining room addition is just big enough to hold a long table that seats 10, or two square tables that seat 8 each. There’s room for more guests at the breakfast table, living room area or kitchen counter. French doors all around with garden views make the addition feel bigger than it is.
Office space, a “drop zone” entryway, a first floor laundry, and master suite renovations were also on the wish list. Enclosing a breezeway created a mudroom entrance to the kitchen, with cabinetry hiding a pull-out mini workstation. We added a laundry behind a pocket door just off the kitchen. Reconfiguring the first floor private spaces eliminated one small bedroom and many small closets in favor of his and hers walk-in closets, a new master bath and powder room, and an enlarged master bedroom.

