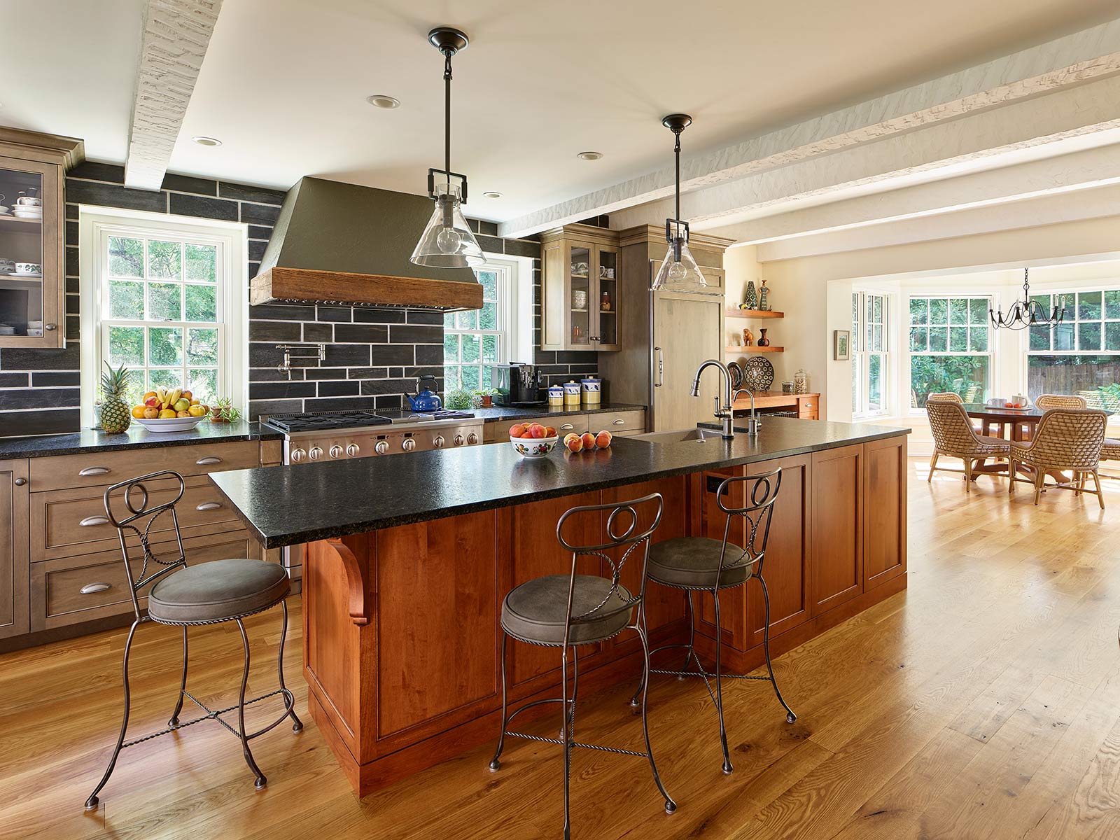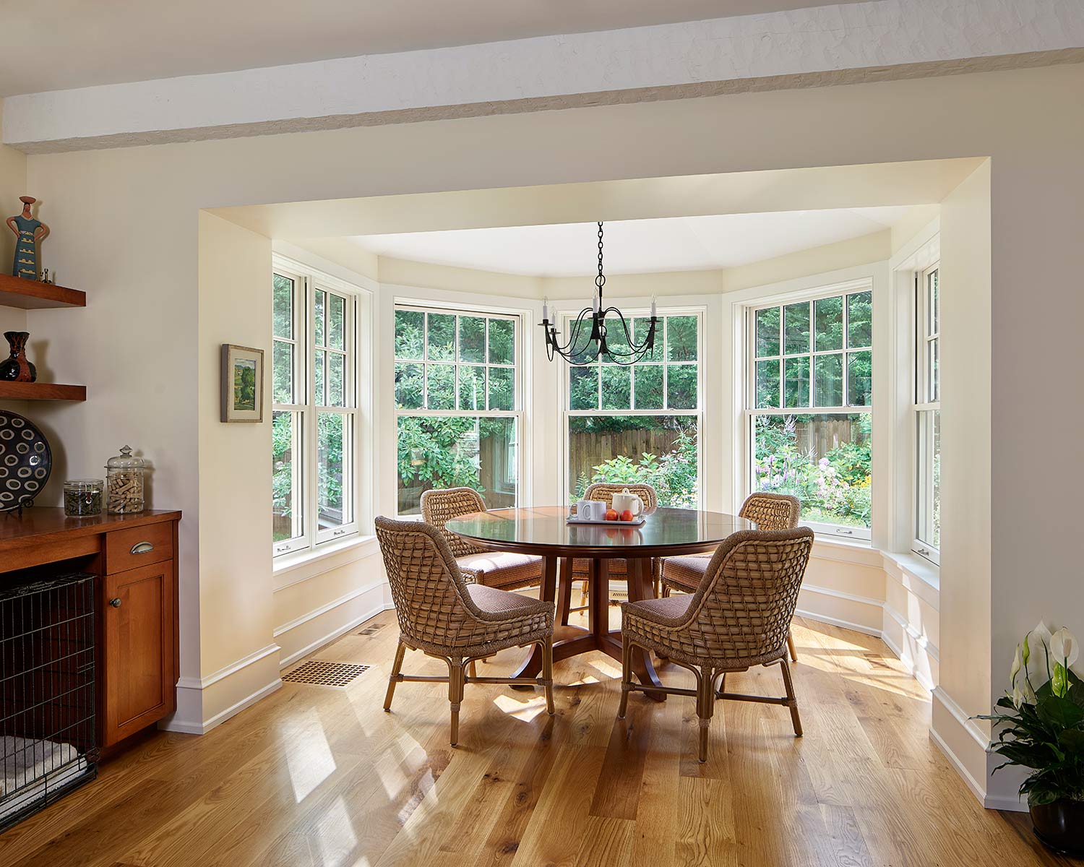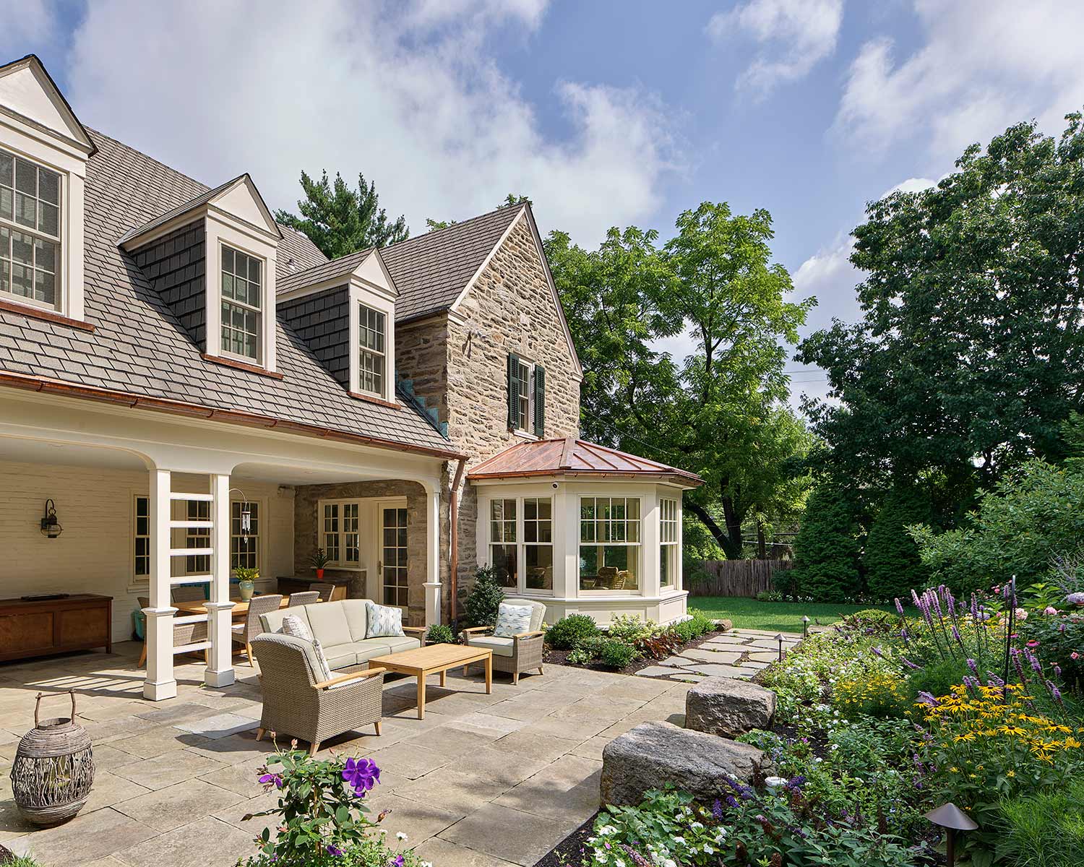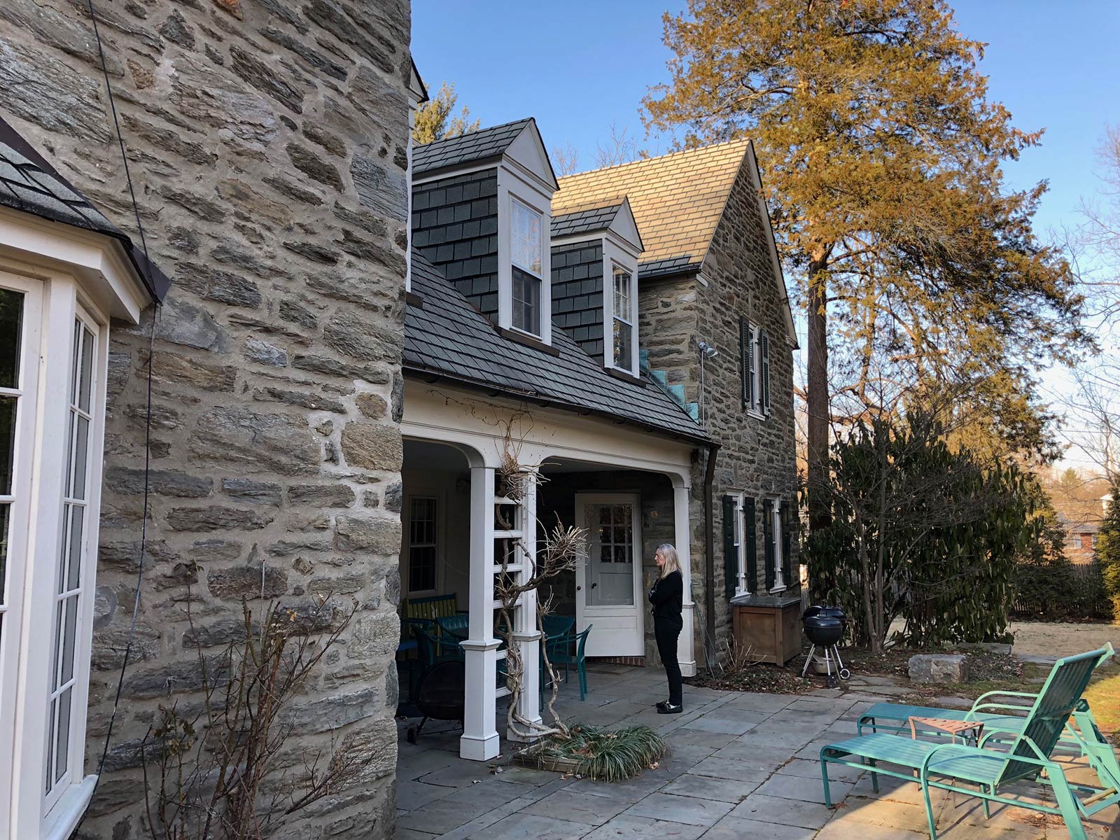Not every house needs a separate dining room.
Our clients wanted to combine their existing small kitchen and dining room to create a large kitchen with a better connection to the living room. They also requested a sunny breakfast area with views of the patio and side garden. The existing living room was large enough to more than comfortably accommodate a dining area in an open-plan layout, so sacrificing the old dining room would work.
This approach created room for an expansive cook’s kitchen with a large island. The kitchen’s dramatic charcoal-and-white backsplash is made of polished Wissahickon schist, a stone seen most often in rougher form on the exterior of older houses in our area—this house included. We opened up a wall to allow easier flow between the new kitchen and the new dining/living room.
At one end of the kitchen, there’s a cozy sitting area. At the other end, we designed a small breakfast room addition, evoking a little half-round gazebo overlooking the patio and yard. With large windows all around, it feels like part of the garden and is a great spot for watching birds at the feeder. It also serves as a channel for daylight and garden views right into the kitchen.
This was the right solution for this family. For another client, we reworked the first floor layout and added a small dining room addition.



