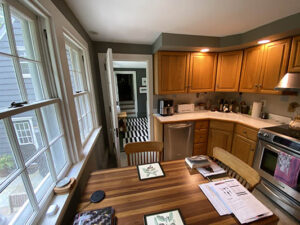We designed this 1920’s Cape renovation on a tight budget when construction costs were escalating rapidly. Even so, we met the homeowners’ stated desire for an “open, comfortable, exquisite, minimal, calm, and bold” solution. They wanted modern improvements and convenience, without destroying the charm of the cottage-like house. Our renovation included an expanded, modern kitchen and improved first floor layout. Also, we created a little gem of an entryway addition to connect the living room to the rear yard and patio.

To achieve this, we combined the existing dining room and kitchen spaces to create a new galley kitchen extending from the front to the rear of the house. It’s wide enough for two people to work comfortably or for future accessibility needs. We opened a wall to create a passage that runs along the rear of the house from the living room through the kitchen to the relocated dining room. This improves circulation and makes the kitchen a central hub. Next, we gave the kitchen a large window opening into the new dining room — great for entertaining, but it also brings daylight into the center of the house from the dining room’s many windows. The dining room took over the former studio, which moved to the second floor.
Because there had been no access to the rear yard and patio from the living room, we designed a glass-walled entry vestibule addition. The small addition has a big impact as a connector and transition between the park-like garden with its 300-year-old white oak and the cozy living room. It provides daylighting and views, with bench seating and closets for coats and boots.
The result is a contemporary, bright, functional renovation that didn’t break the budget.
We’ve written some guidelines for homeowners wondering how much to budget for a renovation or addition. And here are some insights on current construction cost trends.