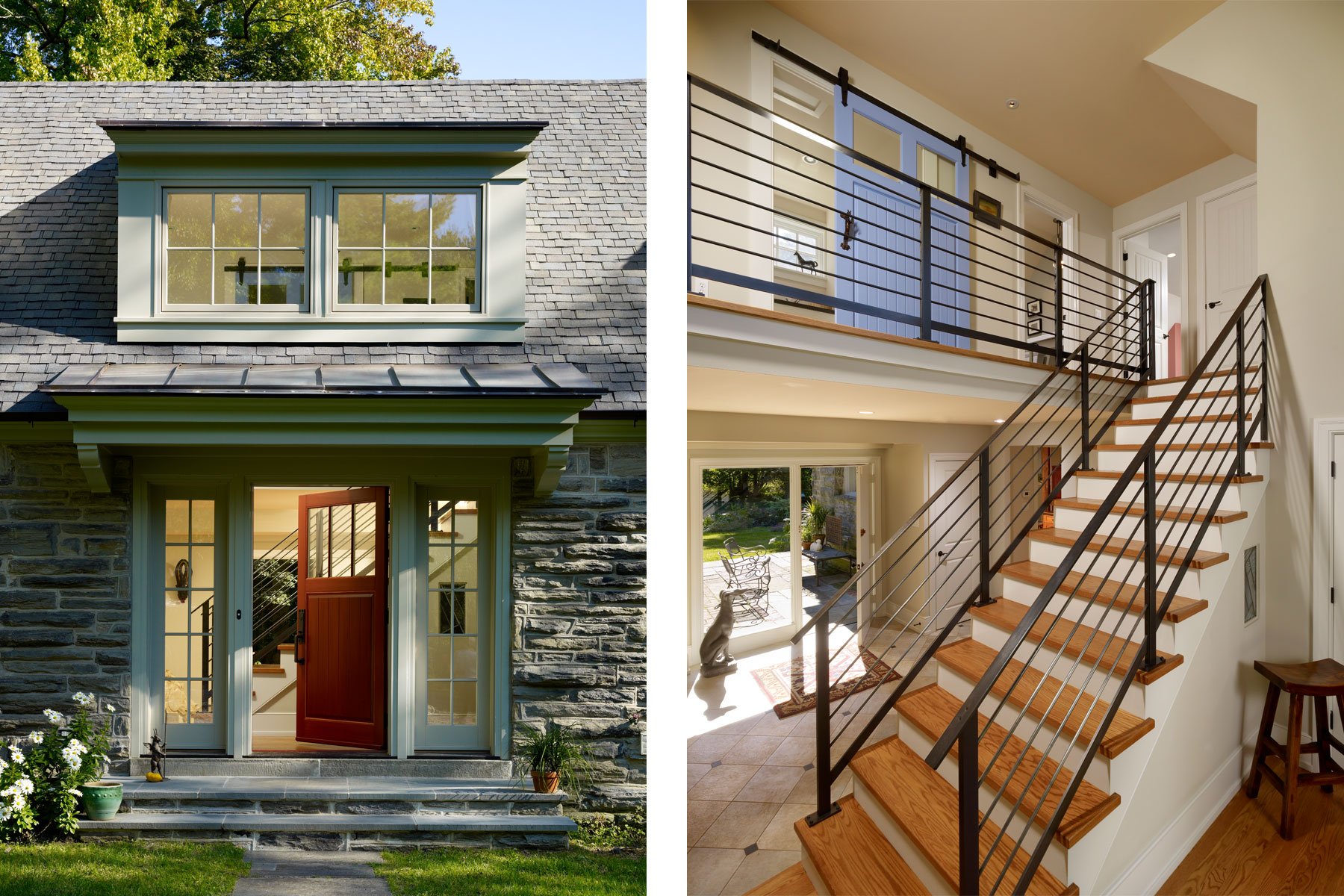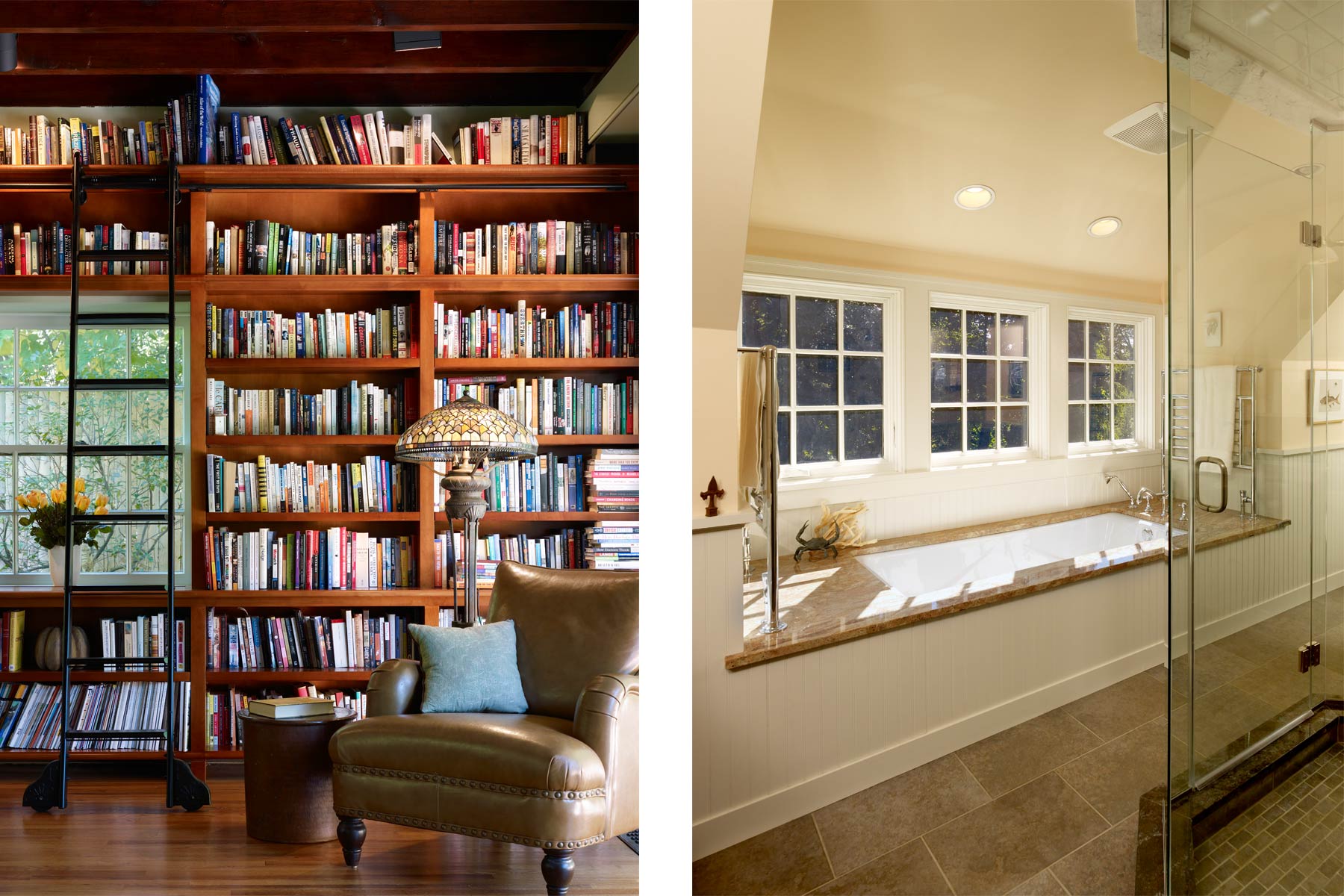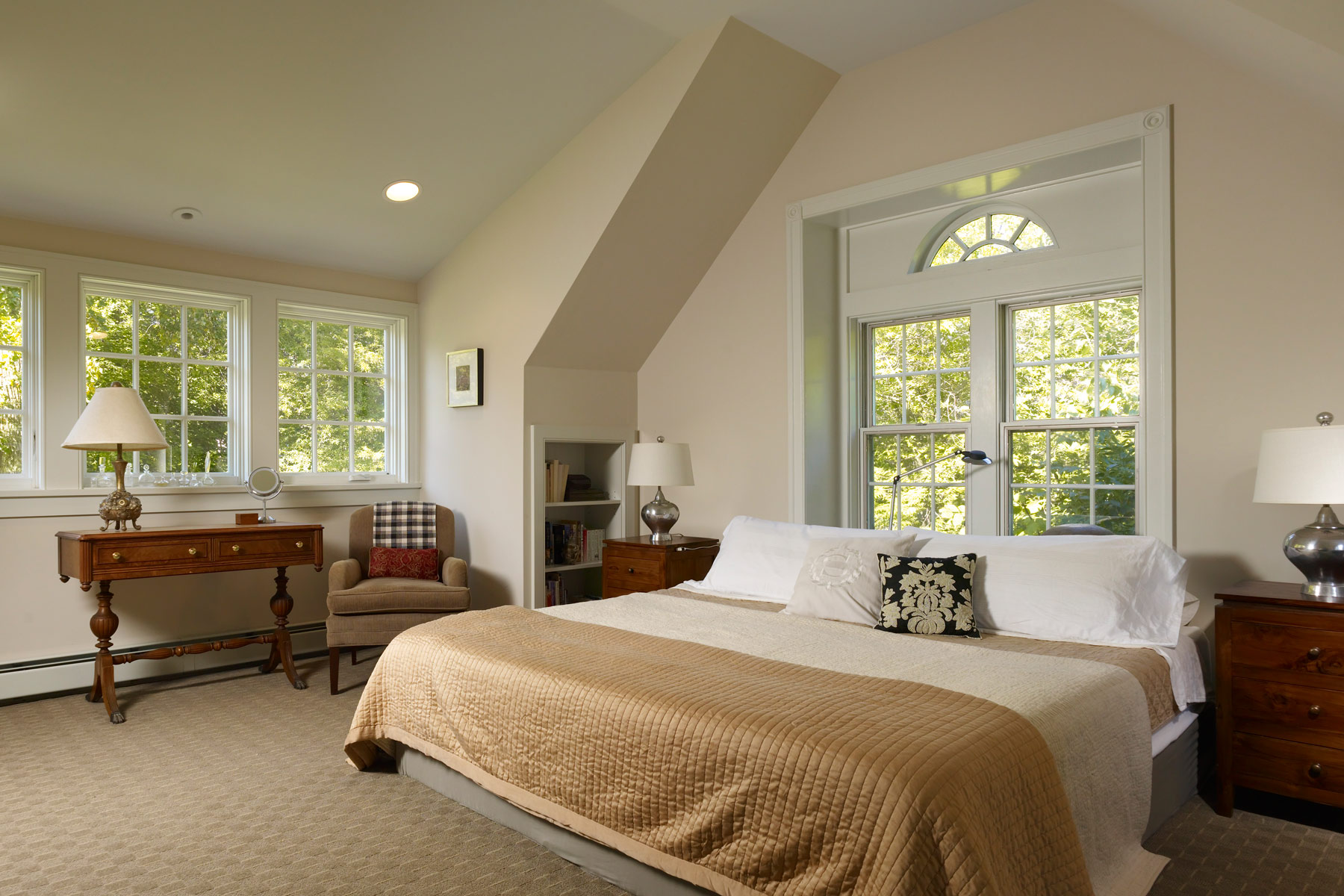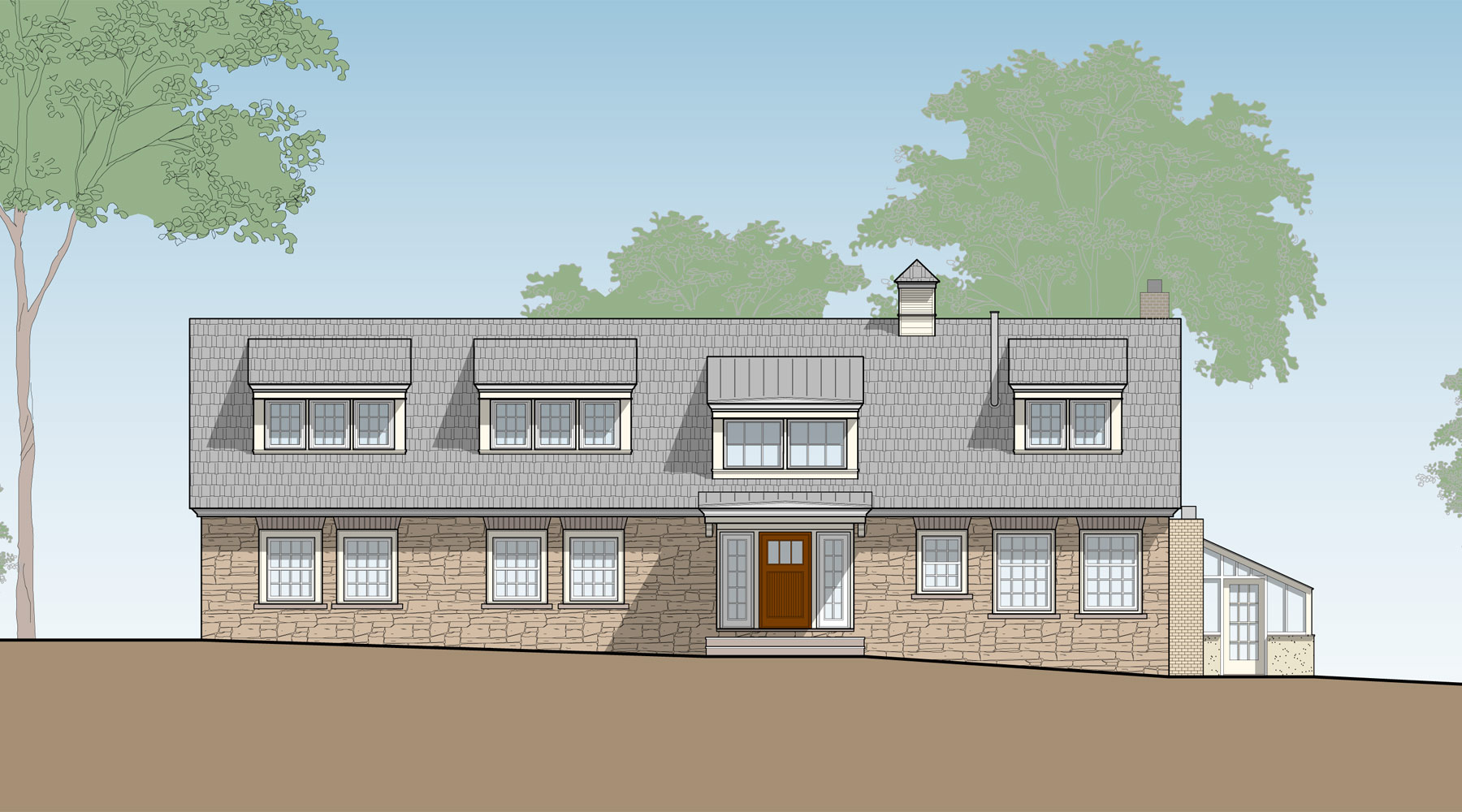This long and narrow previously-renovated stone carriage house had a “front” door facing the rear of the property and small upstairs rooms tucked single-file under the sloping roof. Adding dormer windows upstairs not only brightened the rooms but created more floor space and headroom. This meant we could give our clients a bigger master bedroom and add a hallway. It allowed room for a small walk-in closet on one side of the new hallway and a new master bath on the other.
The dormer windows also made room for a soaking tub with a marble deck in the new master bath. The shower stall has glass on three sides to help the bathroom appear spacious. Heated towel bars also help heat the room.
Due to reconfigured lot lines sometime in the 20th century, what had been the door-less rear of this house was now the front facade, facing the driveway. We gave the house a proper front entry, with stone steps leading to a wooden door with generous side lites and a sheltering overhang. Inside, we created an atrium-like entry area, filled with light from another new dormer window above the front door. A modern open staircase has a custom metal railing that continues along the hallway above.
On the first floor, custom library shelving frames a window helps create an office nook at one end of the living room.




