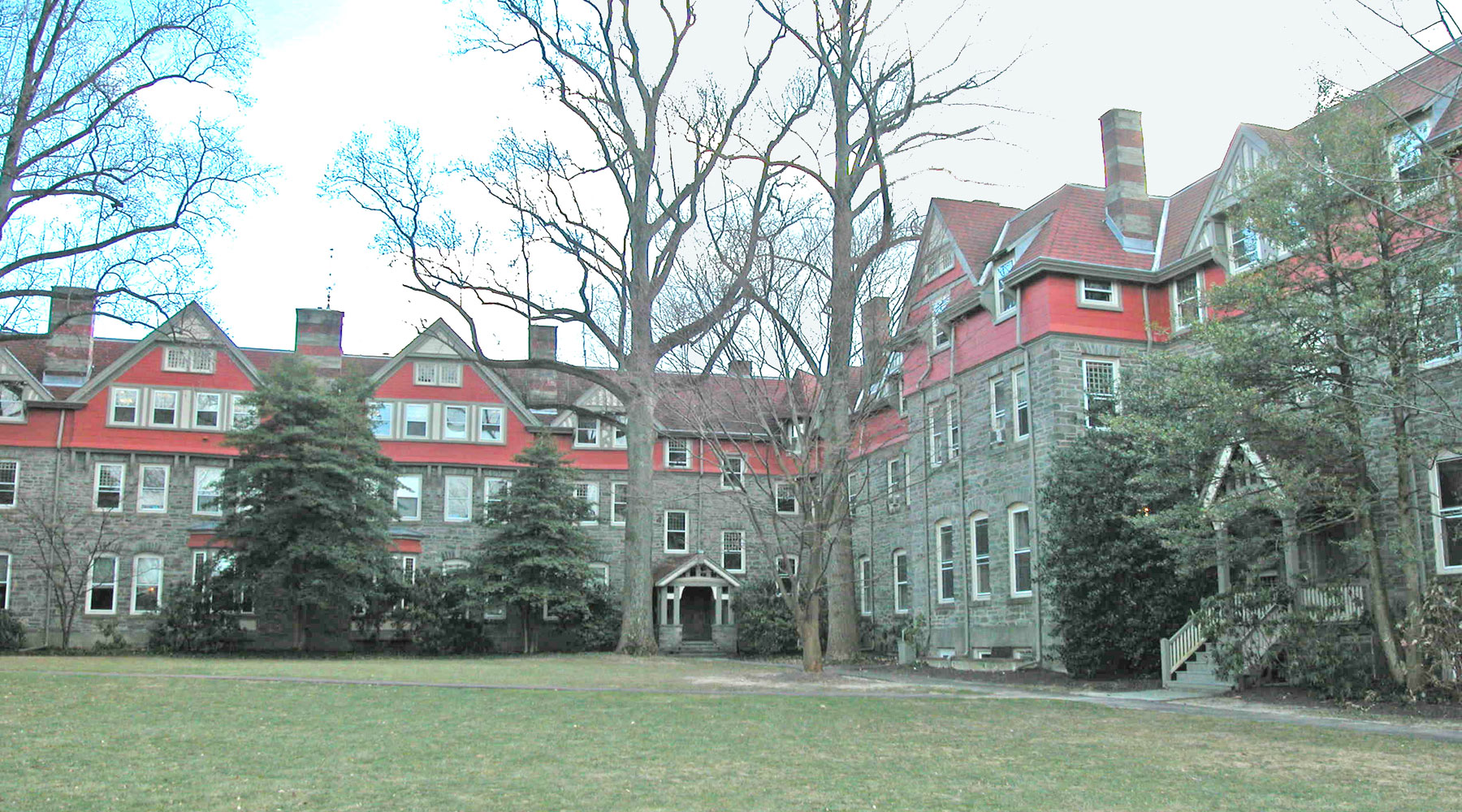Chestnut Hill Academy Lower School Master Plan
Chestnut Hill, Philadelphia, PA
Classrooms for Chestnut Hill Academy’s primary grades occupy two buildings, one of which is a 125-year old historic former hotel. To meet new curricular objectives and increase classroom area per student, we recommended increasing the Lower School area by twenty percent. Structural assessment of the historic building revealed that its expansion would be prohibitively costly; we investigated other options and proposed a range of renovation schemes with cost estimates to meet the school’s goals. In addition to space needs, we also addressed improvements in interior comfort, lighting, and energy consumption.
| Photos |
| Jeffrey Totaro |
