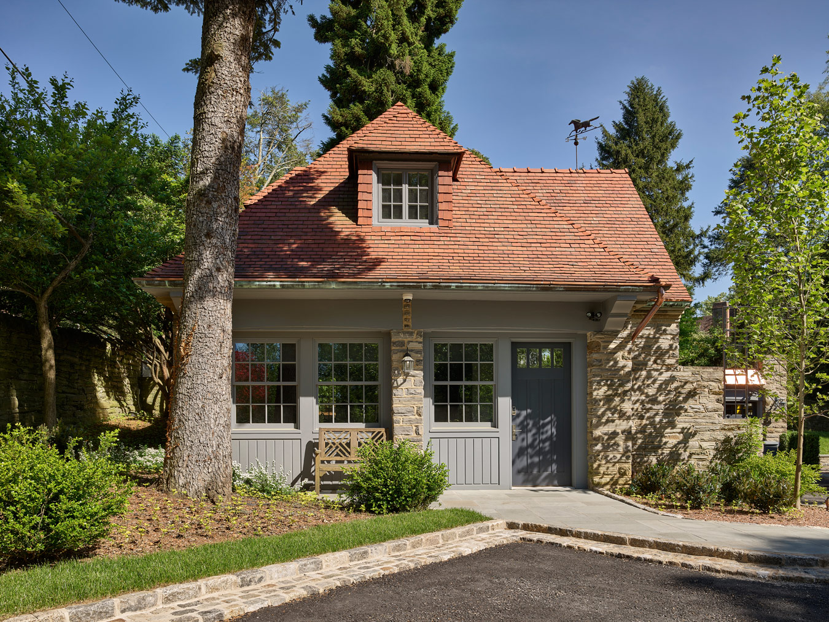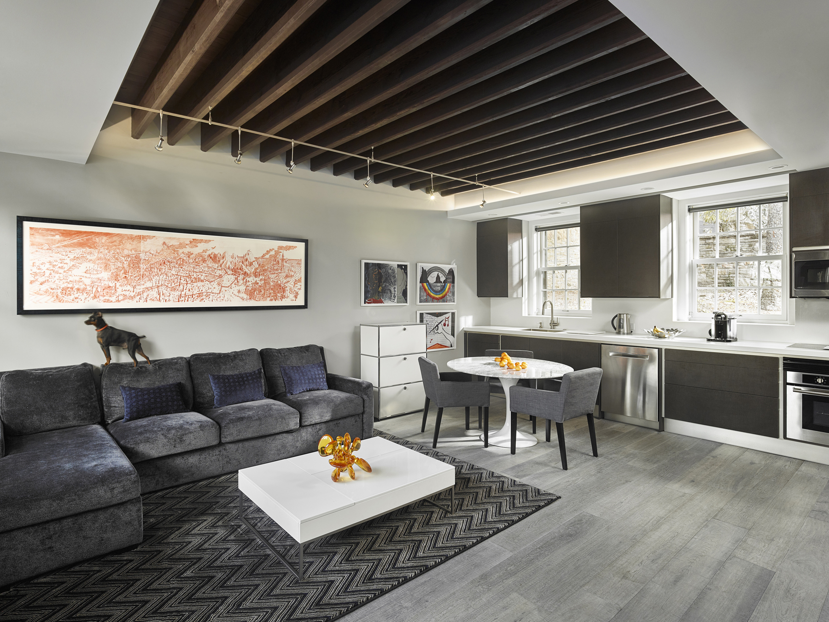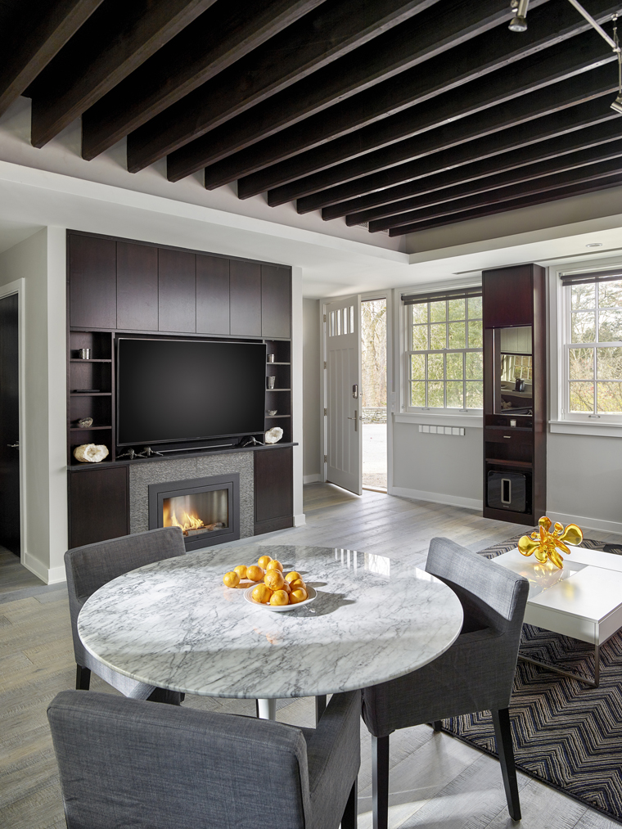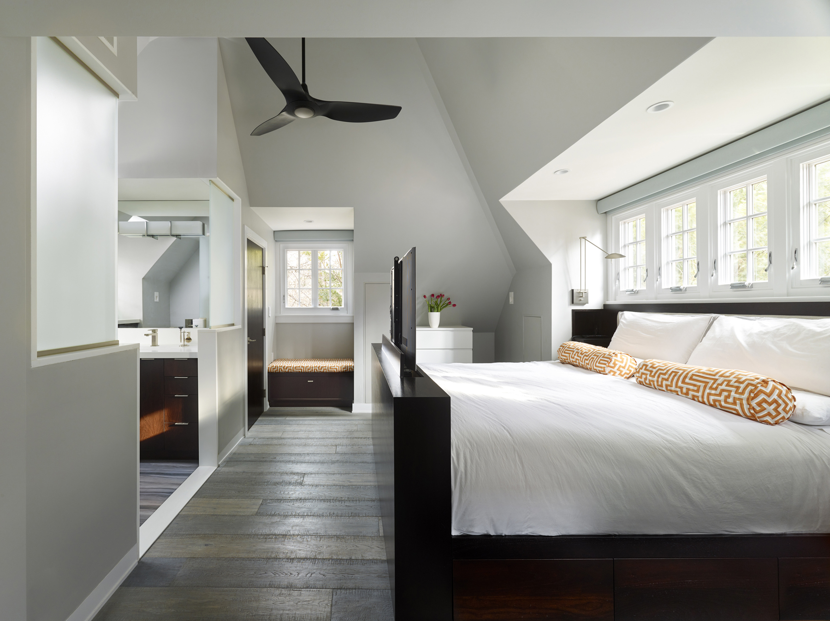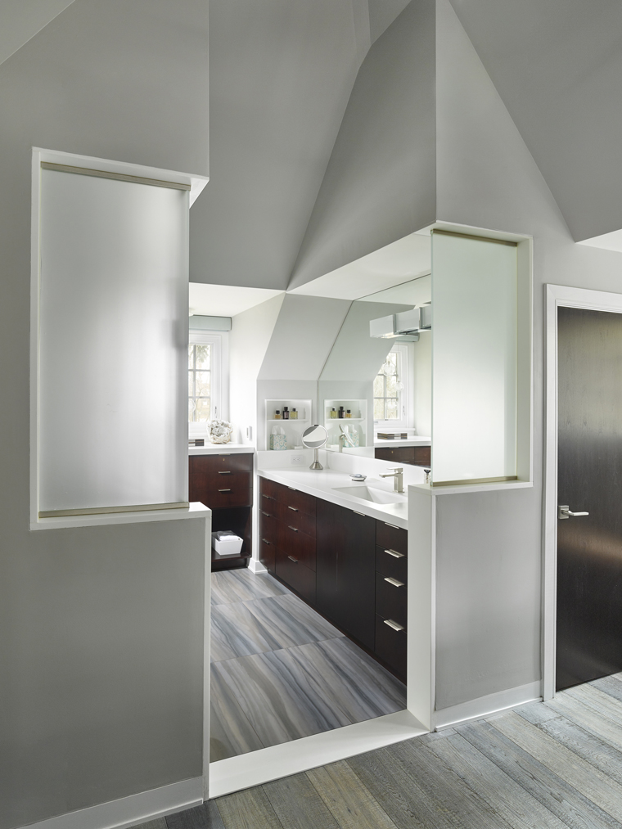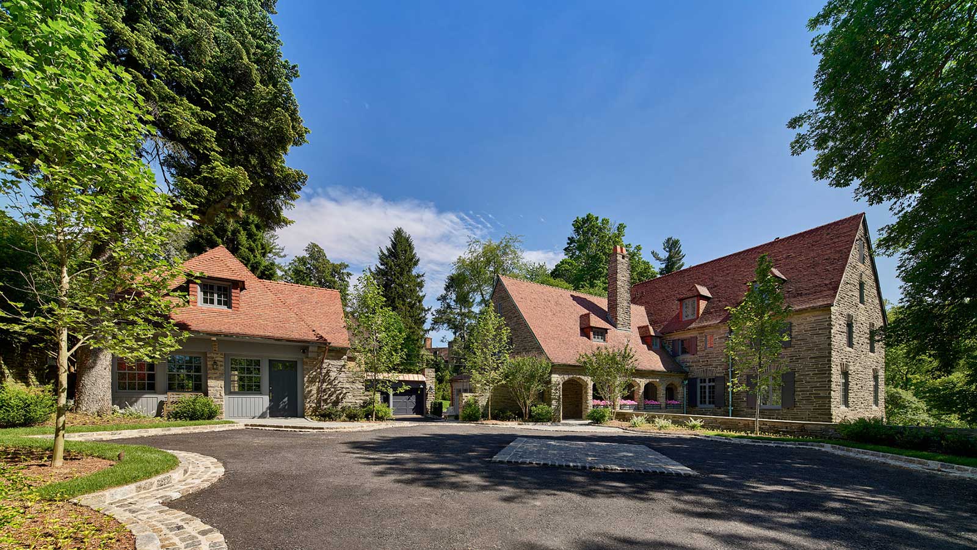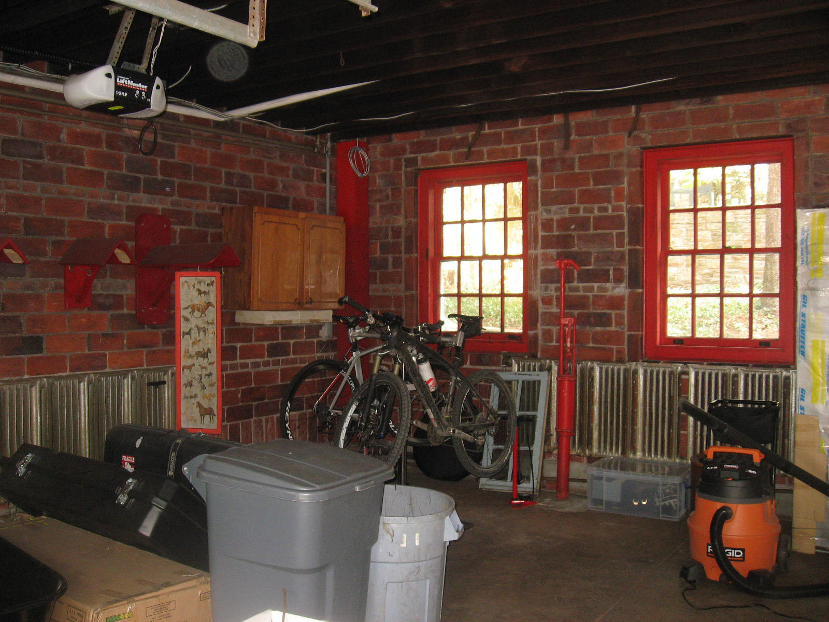Before embarking on a complete re-do of a grand old 10,000 sq. ft. house in Chestnut Hill, we planned the renovation of a vintage carriage house on the property so the new owner would have a place to live during the multi-year remodeling project. The carriage house was built around the time of the First World War. It originally had space for two cars, with a chauffeur’s living quarters in the attic above. Our design challenge was to squeeze the most out of the limited space to achieve a stylish and functional home for a small family, which could later be used as guest quarters once the main home renovation was complete.
To this end, we turned the main floor into an open plan living/dining/kitchen area, with laundry and powder room. Sleek built-in storage cabinetry surrounds the wall-mount TV and fireplace, and the living area can double as a bedroom with a sleep sofa. The linear kitchen has ample storage and full-sized appliances. Upstairs, the space is full of nooks and angles, due to the pyramid-shaped roof with dormer windows. Careful planning enabled us to turn it into a master bedroom, walk-in closet, and full bath with lots of storage. Of course, we gave the carriage house all new heating and cooling, new windows, doors, and flooring, and state-of-the-art home automation. Read about our renovation of the main house here.
Contractor: RC Legnini
