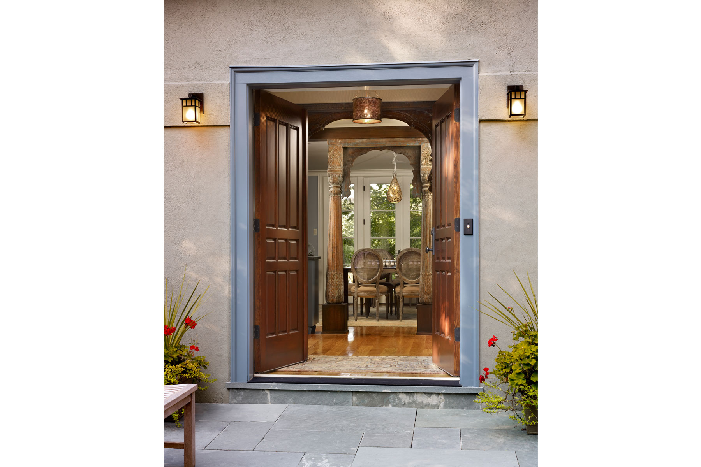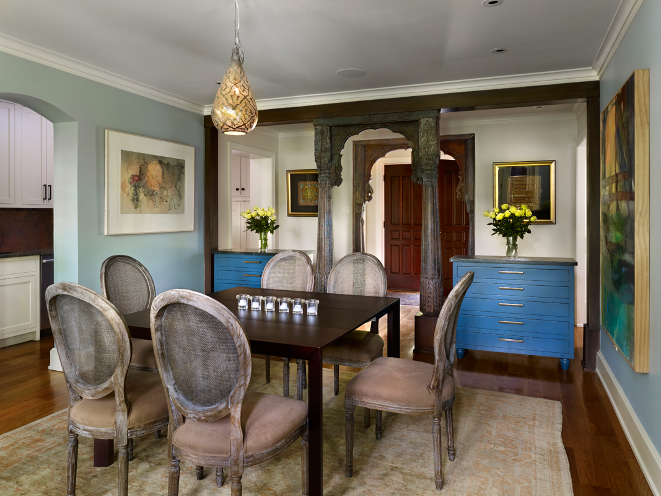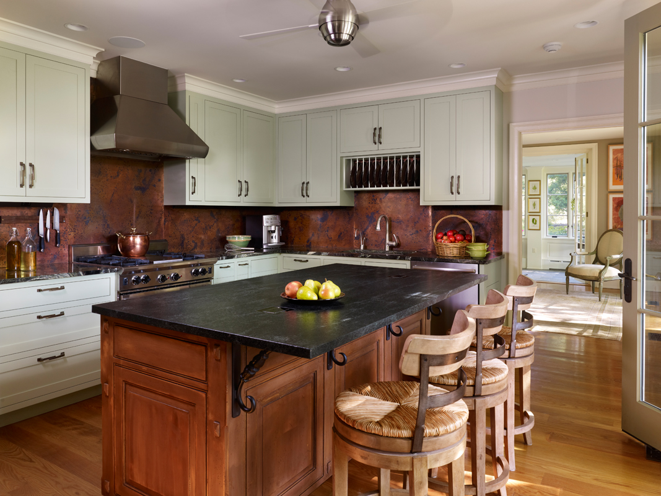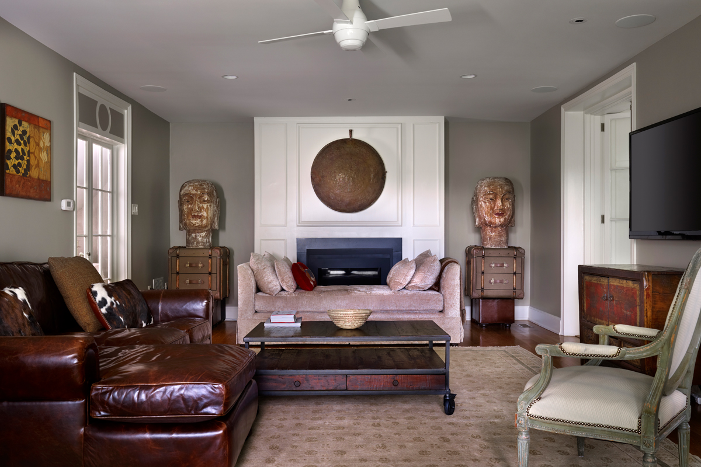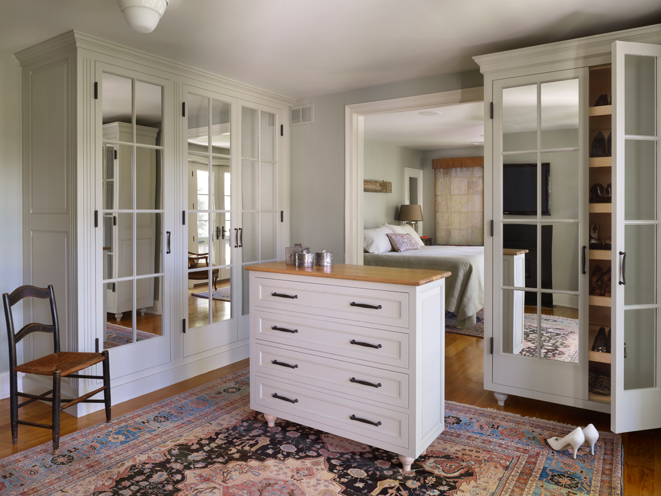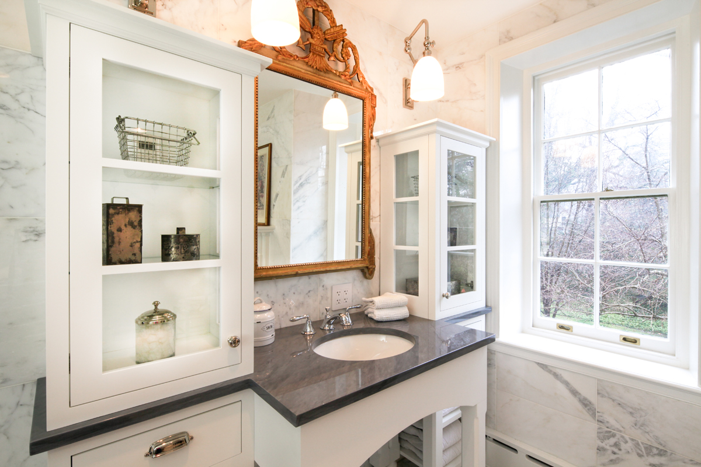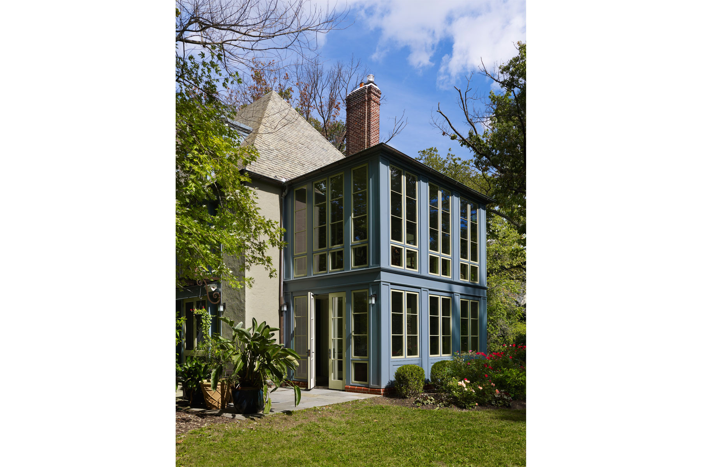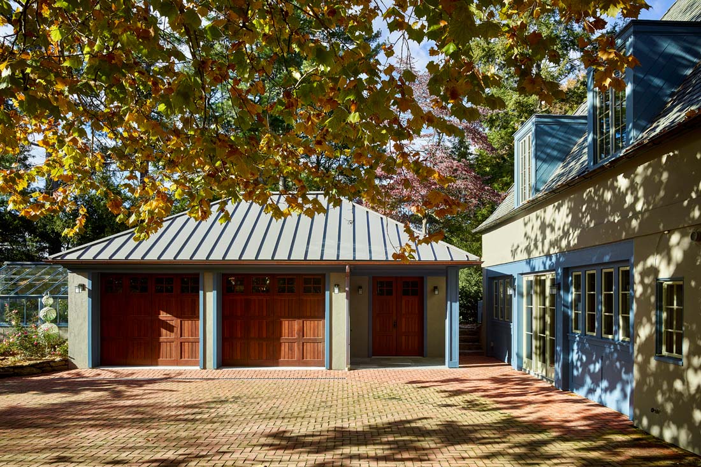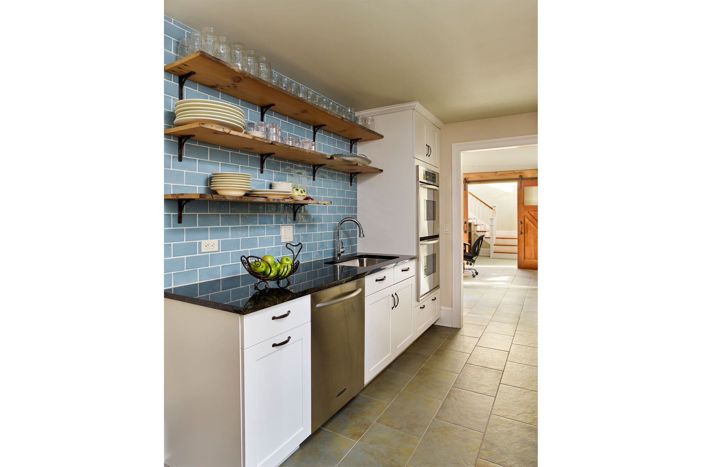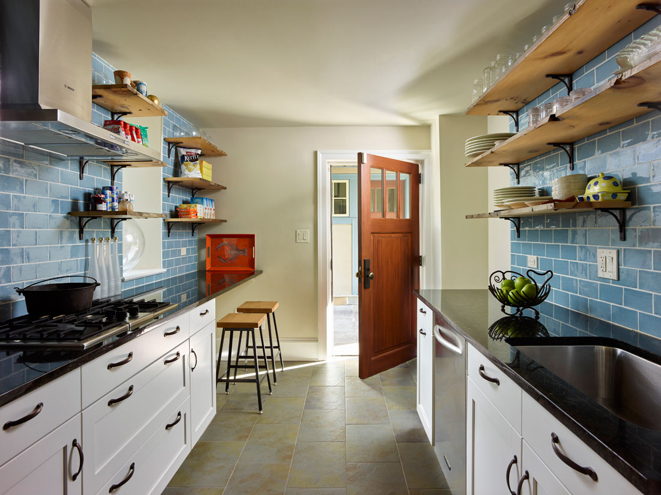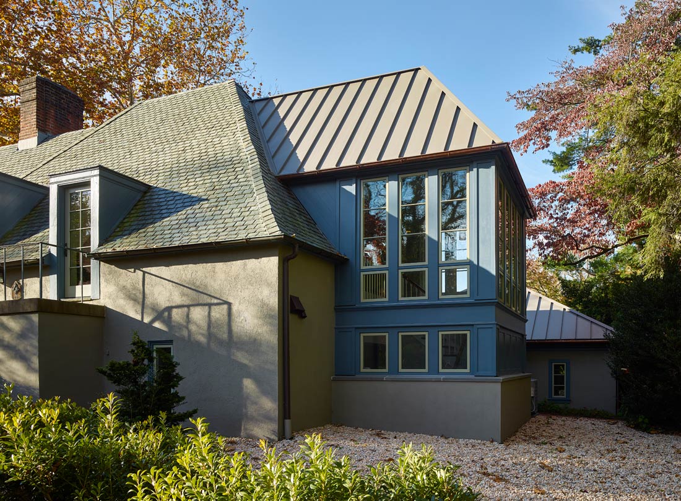This award-winning project involved a major transformation of a 1920’s chateau-style home. The homeowner, Laura, initially contacted us to renovate her two-story sunroom. As it turned out, structural damage meant the sunroom needed a nearly complete rebuild. As we got to know Laura, we learned that she loved to cook and entertain, and noticed that the layout of her home’s kitchen and entire main floor didn’t work well for parties and dinners. When we suggested moving the kitchen to a more central location and designing better traffic flow, she loved the idea and we got to work on what turned into a whole-house renovation.
In addition to relocating the kitchen we created a side entrance with mudroom and distinctive front entrance where previously there had been none. A collector of art and artifacts, Laura found an antique archway and pair of columns for us to use as the transition from new entryway to new dining room. We designed custom cabinetry for the master suite, kitchen, and dining room. Across the rear facade, we added five sets of French doors with sidelites for better daylighting and views of the garden from every room. The hand-forged old iron balconies were carefully restored; new oak flooring was installed throughout the ground floor. Happy with the outcome of these renovations, Laura decided to turn the property’s old carriage house into her full-time office just steps from the newly renovated home, and to turn an underused storage shed into a garage. We were pleased to have the chance to bring 21st-century functionality to such a gracious old house.

