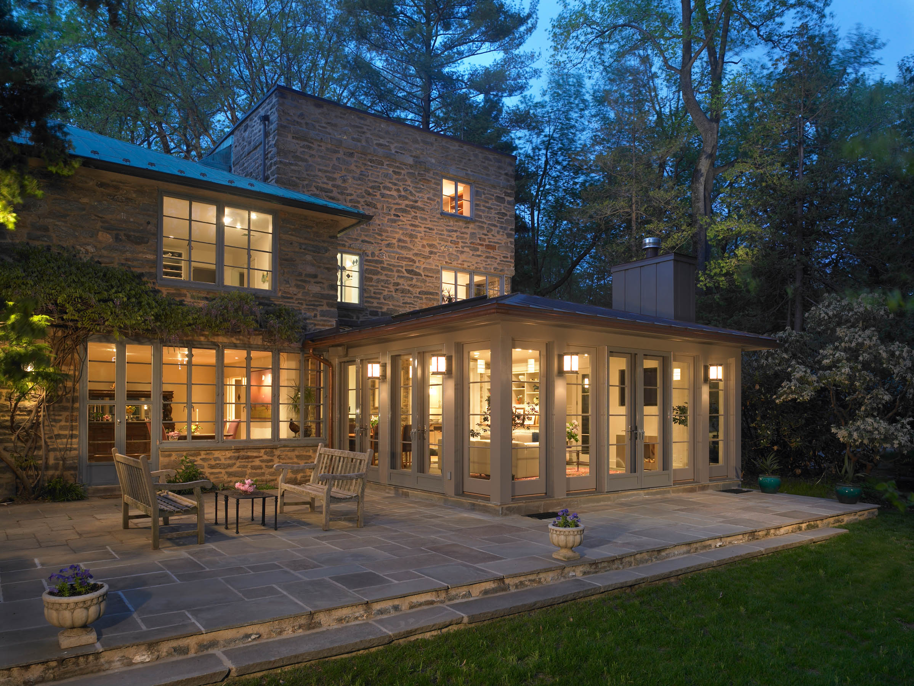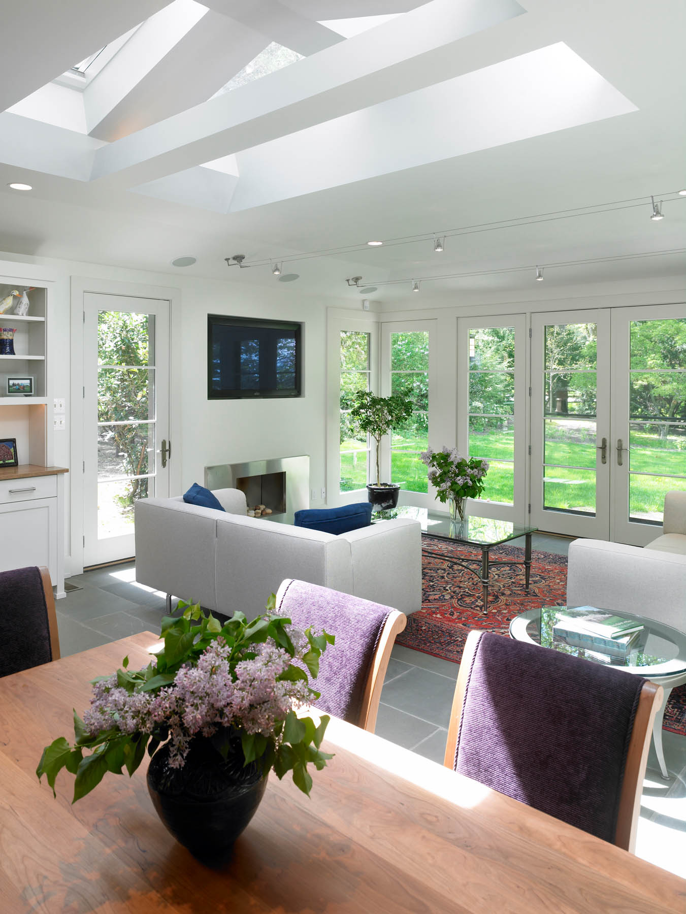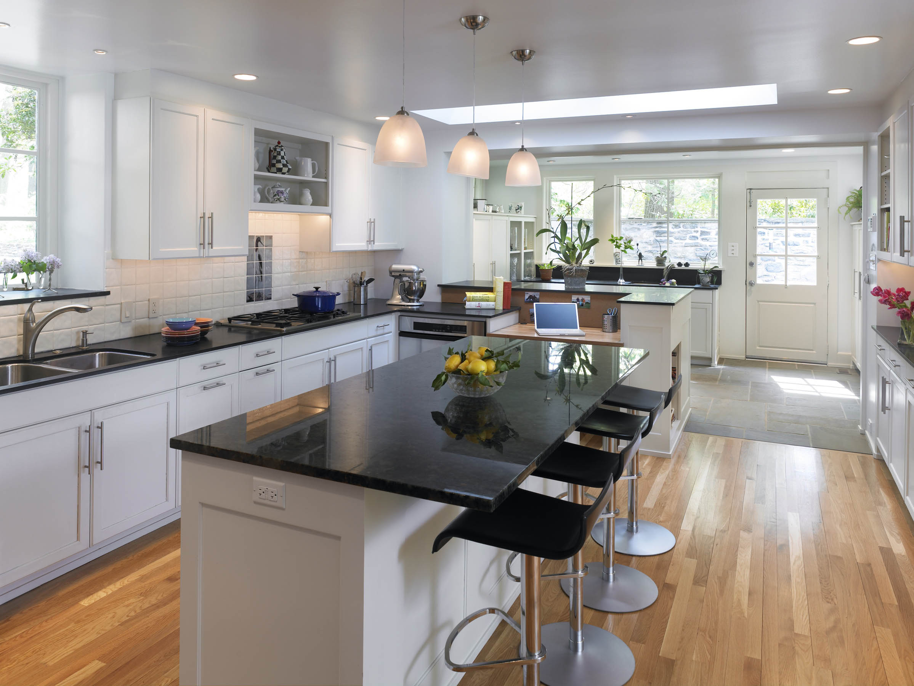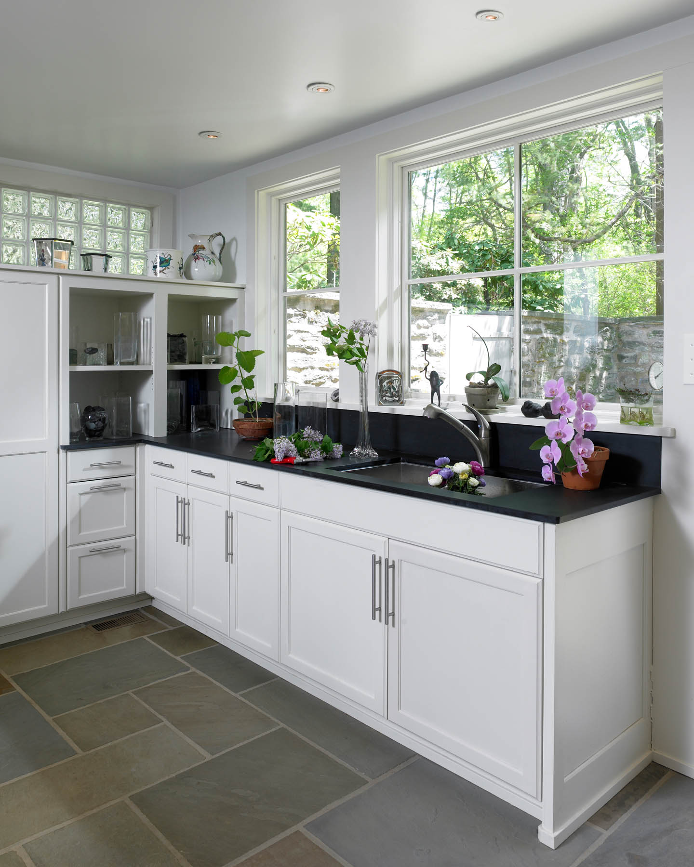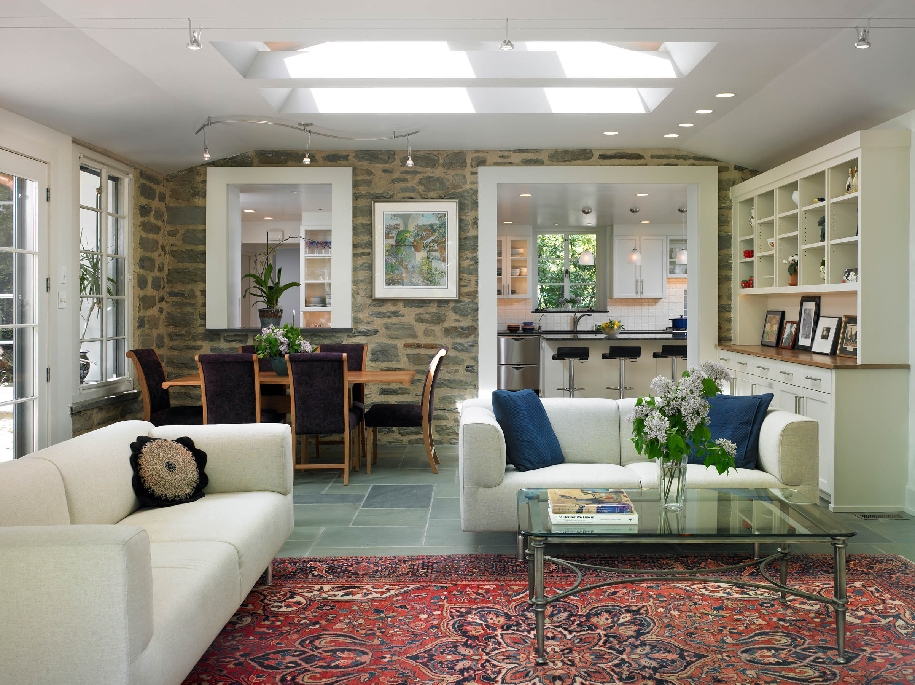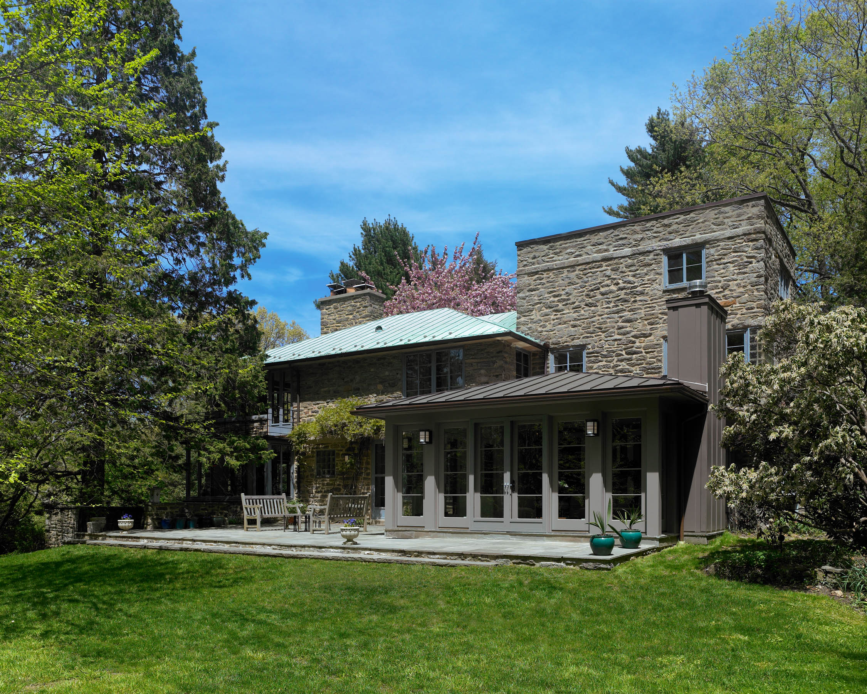This 1930’s house is an unusual blend of the Cotswold style common to Northwest Philadelphia and the more avant-garde international style. Krieger + Associates renovated the living and sleeping spaces on the first and second floors, updating bathrooms and lighting. Two additions were created on the street side of the house. One provides a new mudroom and rear entrance, while the second adds a large breakfast room and family room. Both additions abut the renovated kitchen and provide expansive views to the yard from the kitchen. The family room was conceived of as an outdoor room with floor-to-ceiling glass doors, large skylights and a fieldstone floor. White cabinets, cherry and slate countertops harmonize with the exposed interior stone walls.
Architects who design delightful places that enrich people's lives
