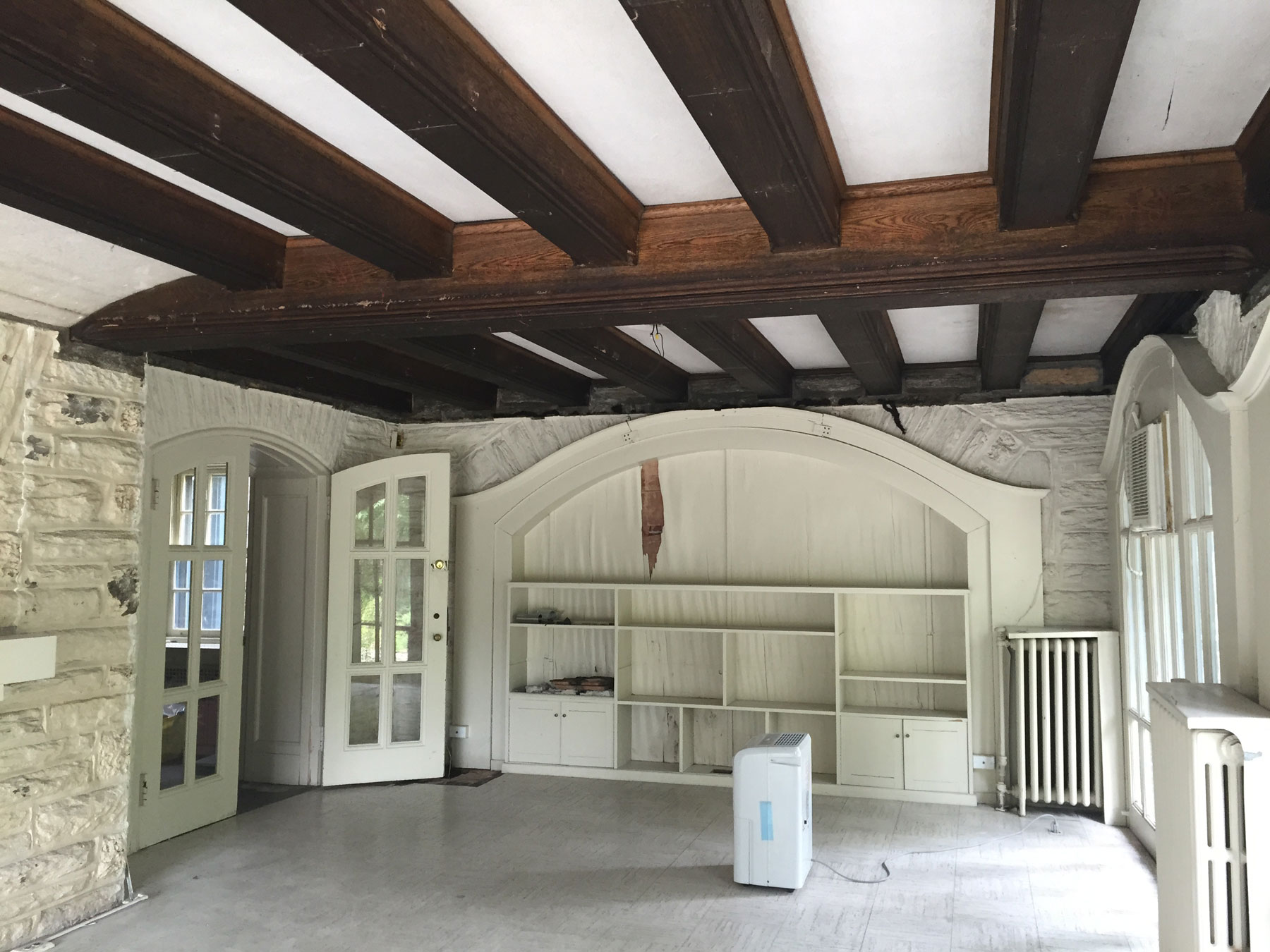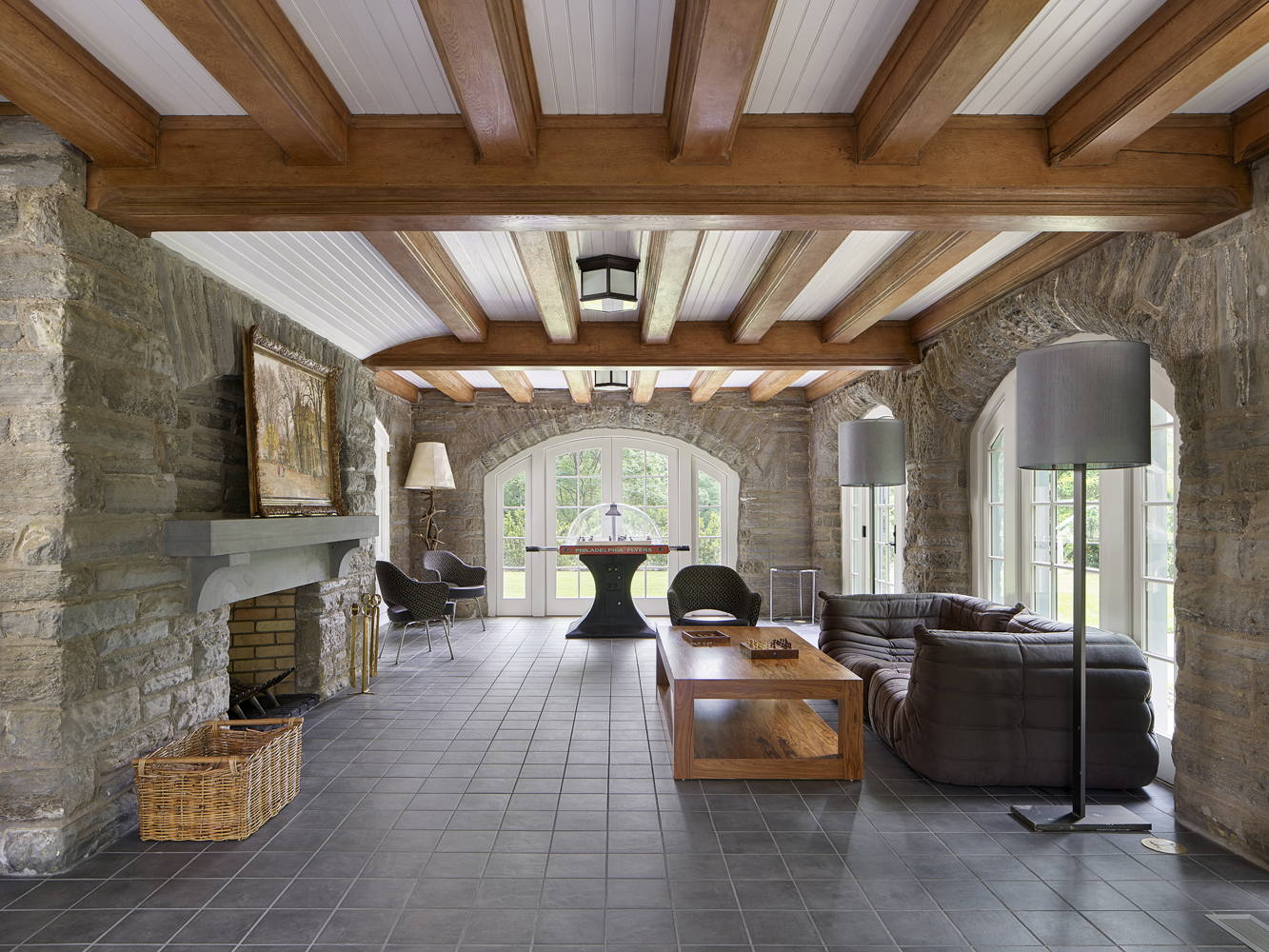A major interior renovation of this grand old house has taken it right down to the studs from top to bottom for a complete makeover of living spaces, circulation, finishes, and systems, making it nearly brand new. The house was originally designed with formal and informal family spaces separate from the servants’ wing, which included living quarters, a back staircase, and the kitchen. Now, the kitchen has been modernized and enlarged for informal lounging and dining. We also opened up servants’ rooms to create bedrooms and baths for the new owner’s family. The formal dining and living rooms remain, now with contemporary marble fireplace surrounds. We enclosed a small side porch to become a mudroom with built-in storage. Other changes include a generously sized master suite with a roomy walk-in closet and sunny, marble-tiled bathroom. There is a main floor office-library overlooking a park-like sweep of lawn and mature trees, as well as a private office space upstairs. An elevator was added, plus a second floor laundry, additional closets and bathrooms, an exercise room, and a cinema room. The home’s windows were replaced in the same style, but with modern functionality and efficiency. The renovation exposed and restored original ceiling beams (probably chestnut) and stripped the old paint from stone walls in a garden-level room at the rear of the house. The hundred-year-old house retains its elegant exterior and proportions, but has essentially become an entirely new house inside, with a layout for modern living and contemporary styling throughout.
To read more about the project, click here.
We also renovated the property’s former carriage house for the owner to occupy while the main house was undergoing renovations, to be used later as a guest house. This former garage and chauffeur’s quarters also went from grand old to brand new–it now holds a modern master suite and an open-plan living area with full kitchen, laundry, and powder room. See photos and details of that project here.
Contractor: RC Legnini

