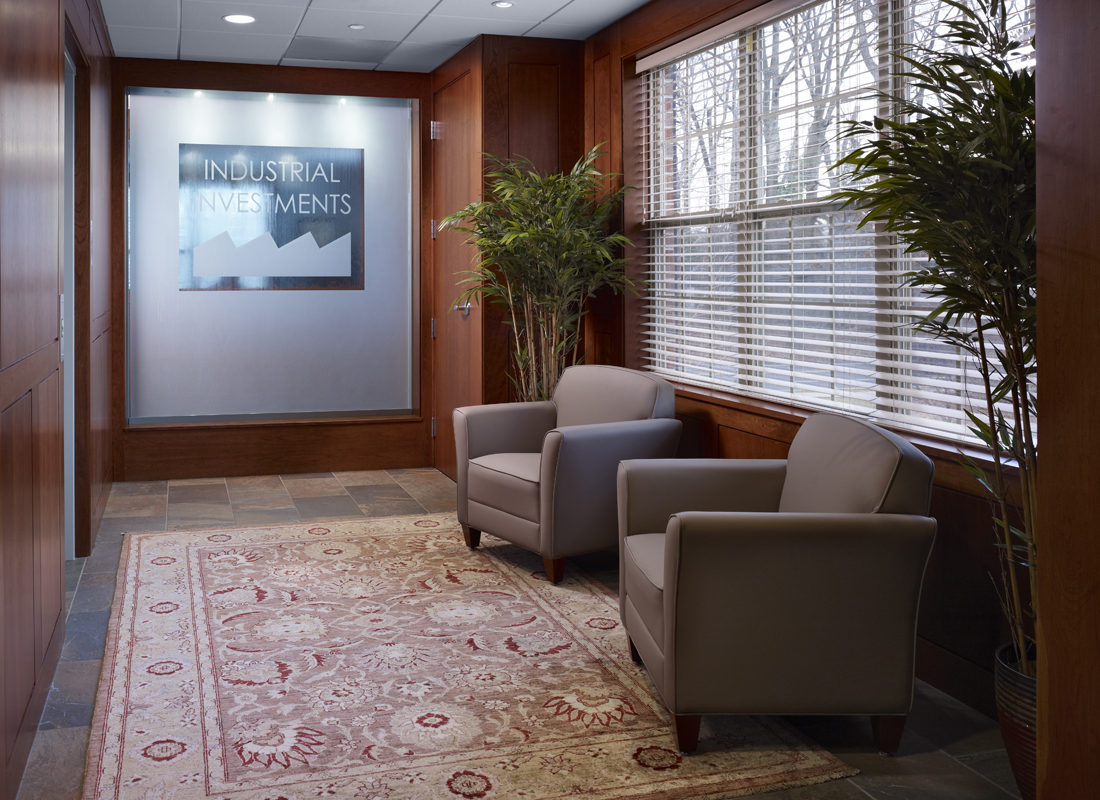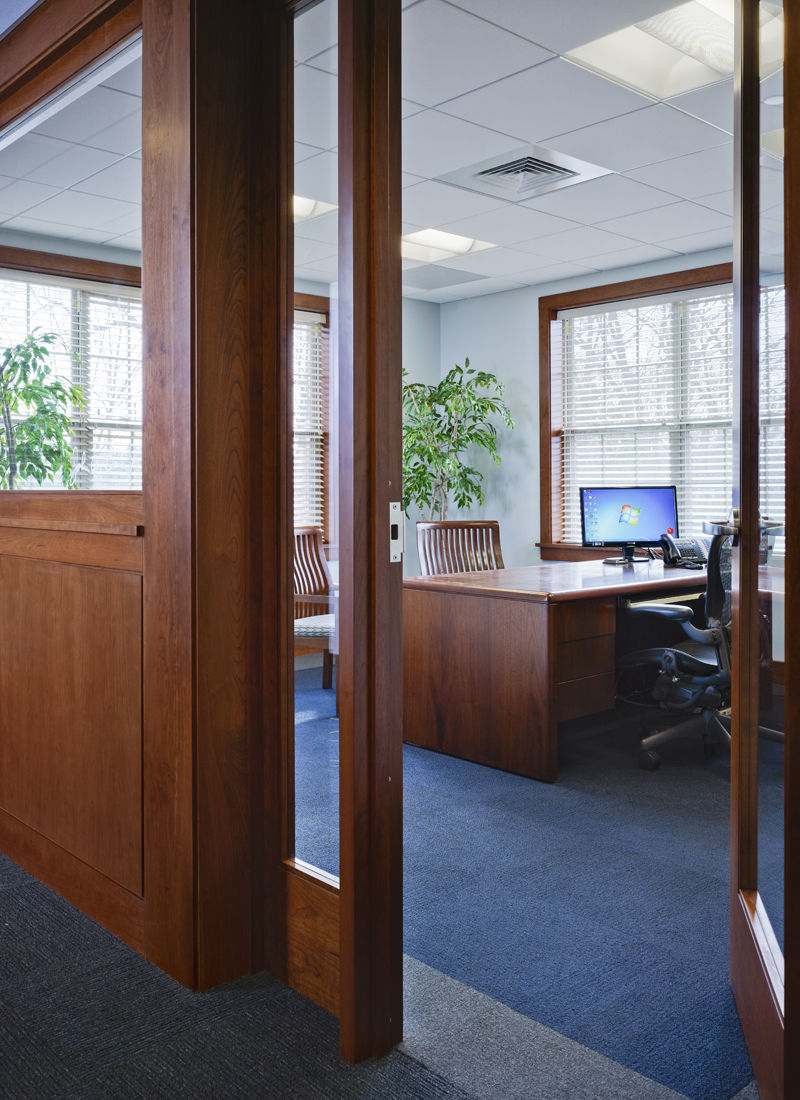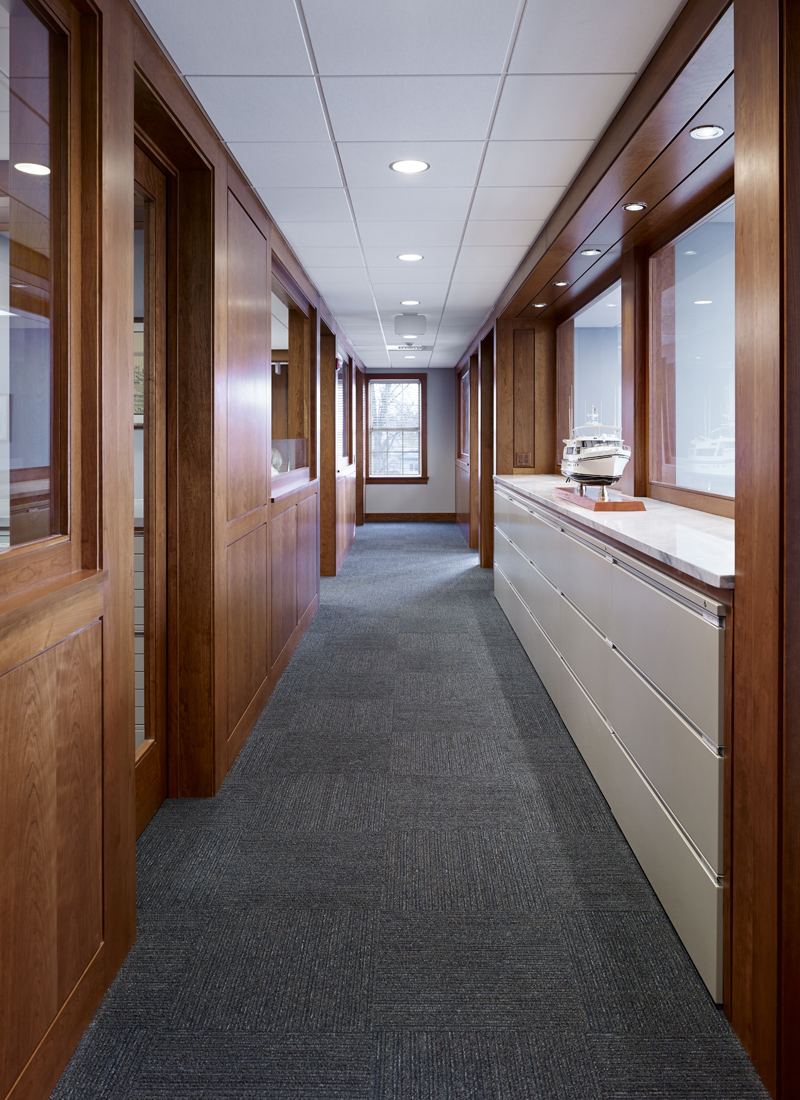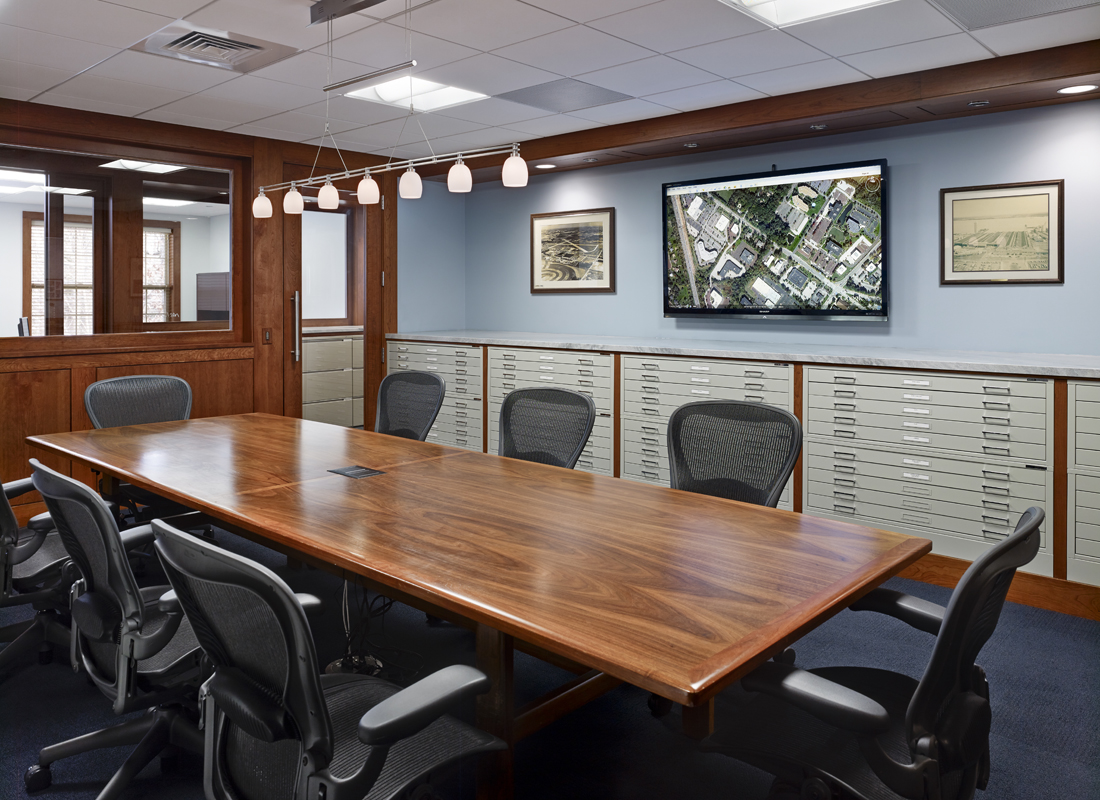Industrial Investment Offices
Blue Bell, PA
A family-run commercial developer asked us to create a new headquarters in a raw second-floor office park space in Blue Bell. The resulting new office design has an inviting lobby, four private corner offices, an open administrative area, conference rooms, kitchenette and rest rooms. The main conference room has a large video screen for viewing projects in development, as well a bank of flat files for building plans. The new cherry millwork is complemented by liberal use of interior windows throughout the office space, providing natural lighting in the hallways and interior rooms.
| Photos |
| Jeffrey Totaro |



