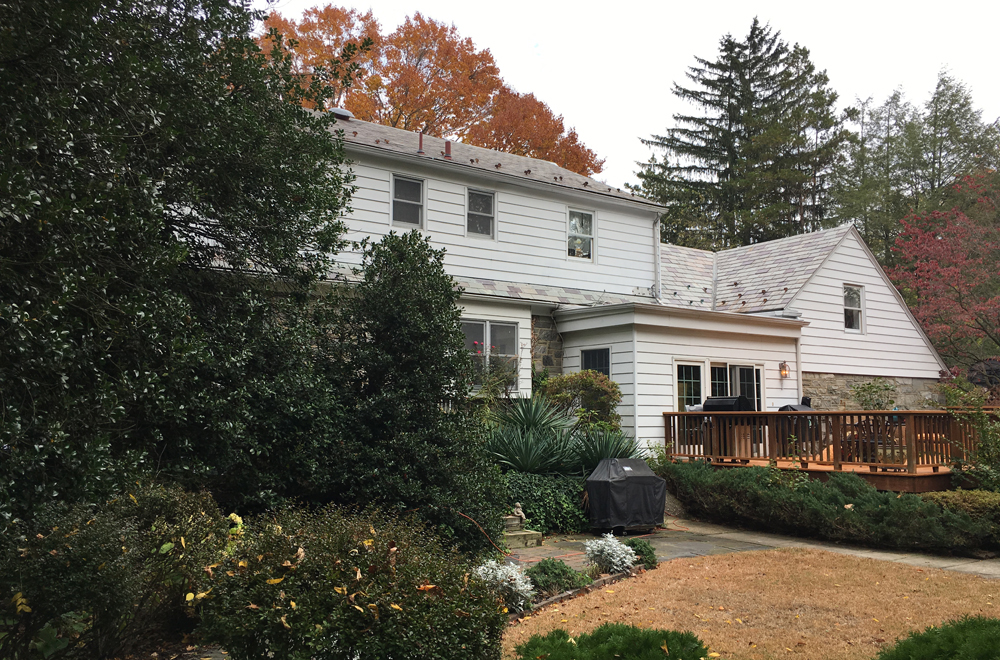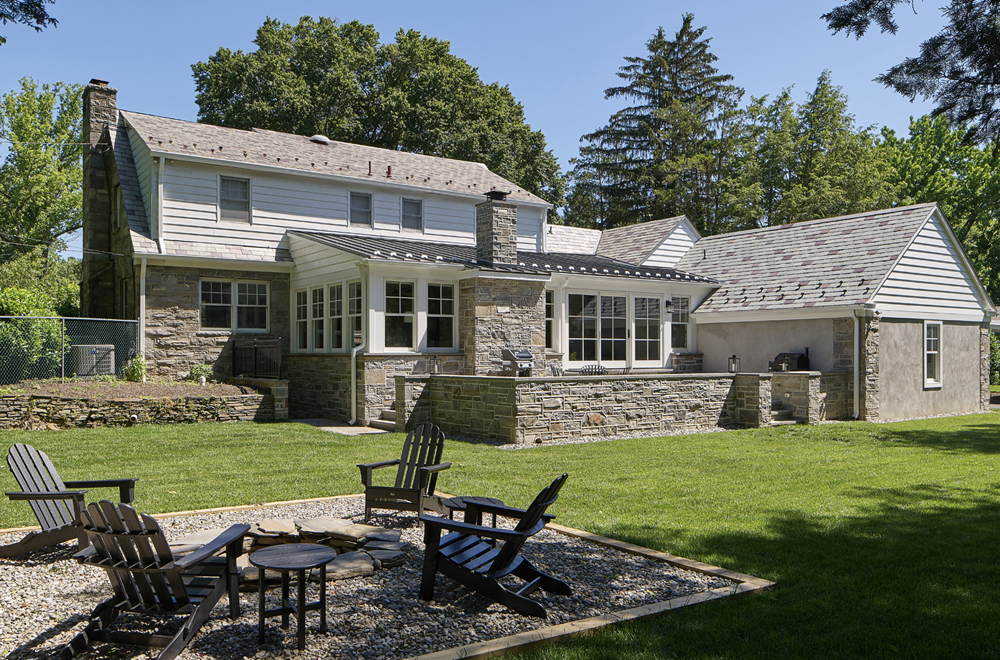This light-filled family room addition is the result of our client’s desire for a modern space where family members could be together while cooking a meal, eating, doing homework, watching TV, or just relaxing. Goals included a new, modern kitchen open to family gathering areas, with plenty of natural light and connection to the back yard. Also on the wish list were a new patio, a mudroom, first floor laundry, and an additional garage for a collector car.
We created additions to the side and rear of the house to accomplish these objectives. We also expanded and renovated the existing kitchen, opening it up to the new family room addition. The addition’s dining and lounging areas are distinct but visually connected to each other, to the new kitchen, and the outdoors. A gas fireplace with a honed granite surround is a cozy focal point. The large windows and French doors on two sides of the addition bring daylight right through to the kitchen; they also allow views through the spaces to the new flagstone patio and yard.
In expanding the kitchen, we relocated and downsized the powder room and added an office niche. The kitchen is bright and contemporary, with a breakfast bar overlooking the dining area and the patio beyond. The new mudroom entry connects to the family room via a brightly painted sliding barn door by decorative painting artist Judy McCoubrey. The mudroom is generously sized, with a full laundry and plenty of storage, and can be accessed from the driveway and both garages.

