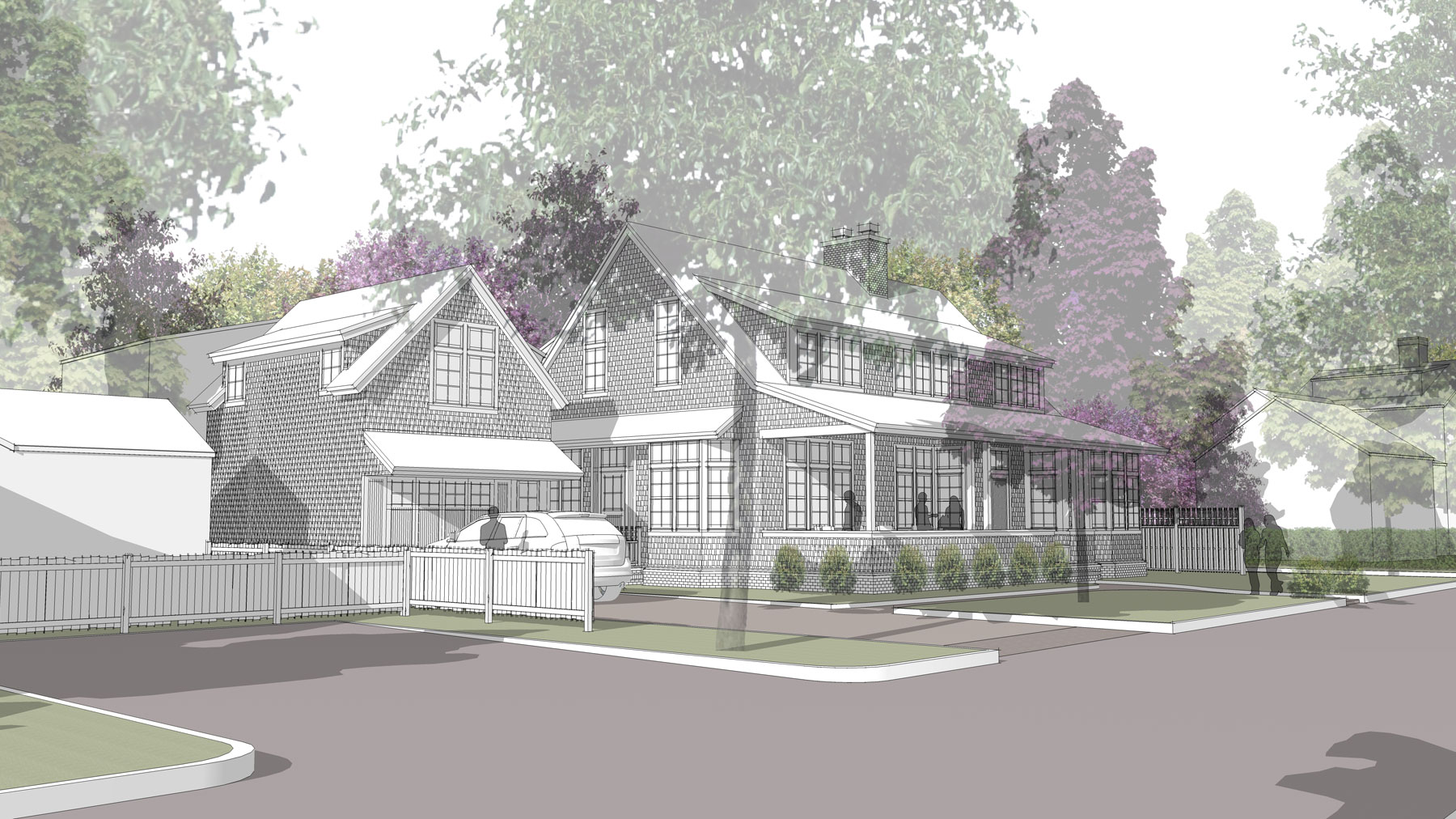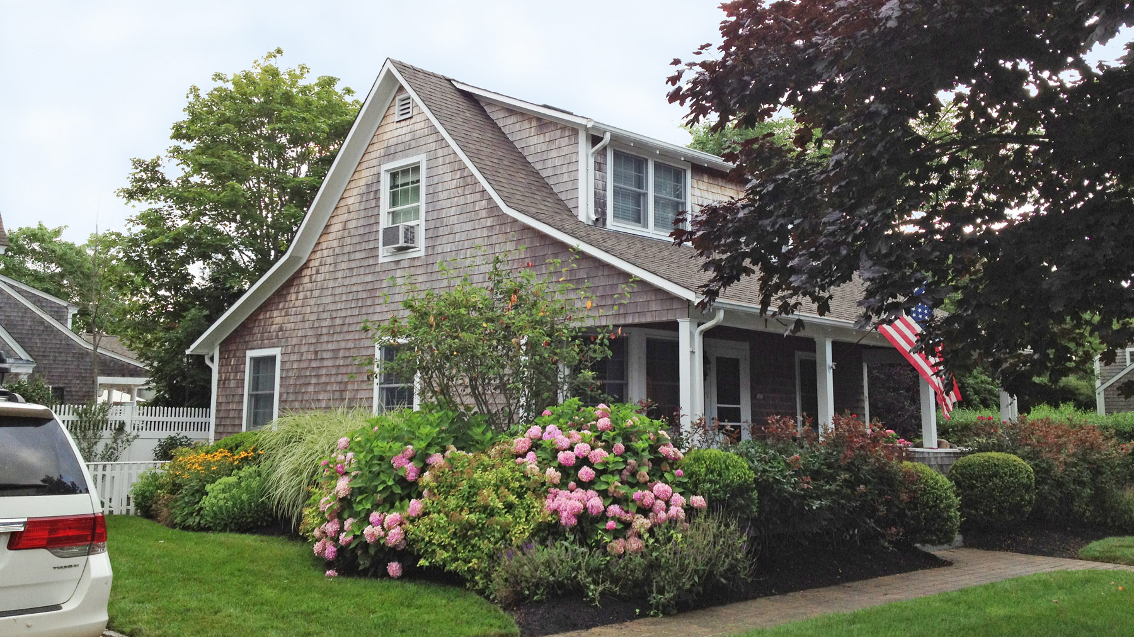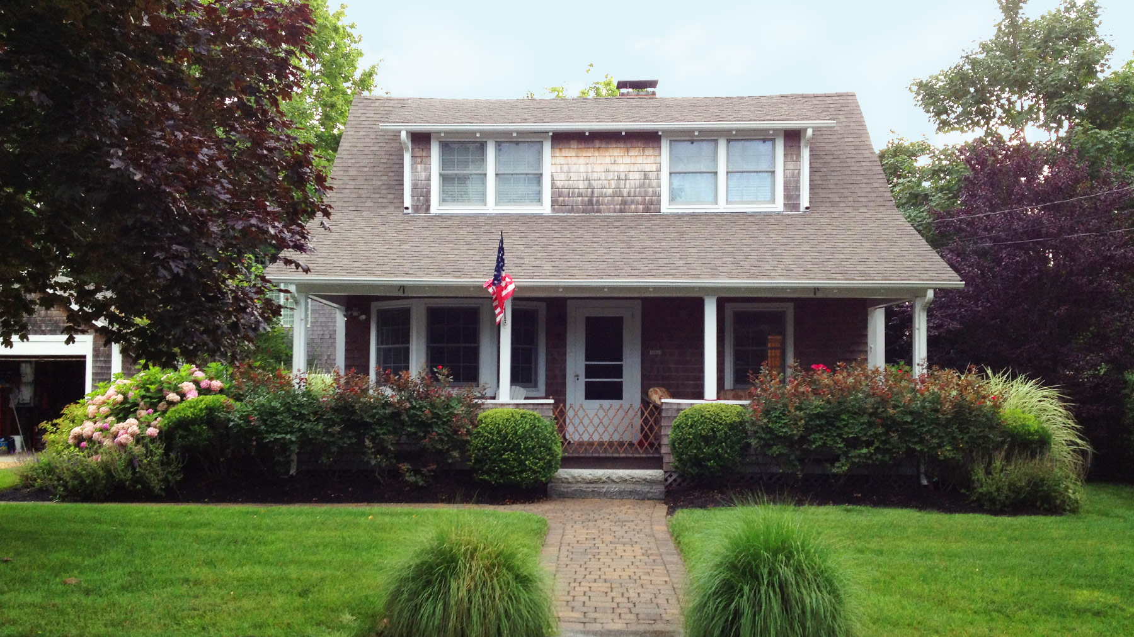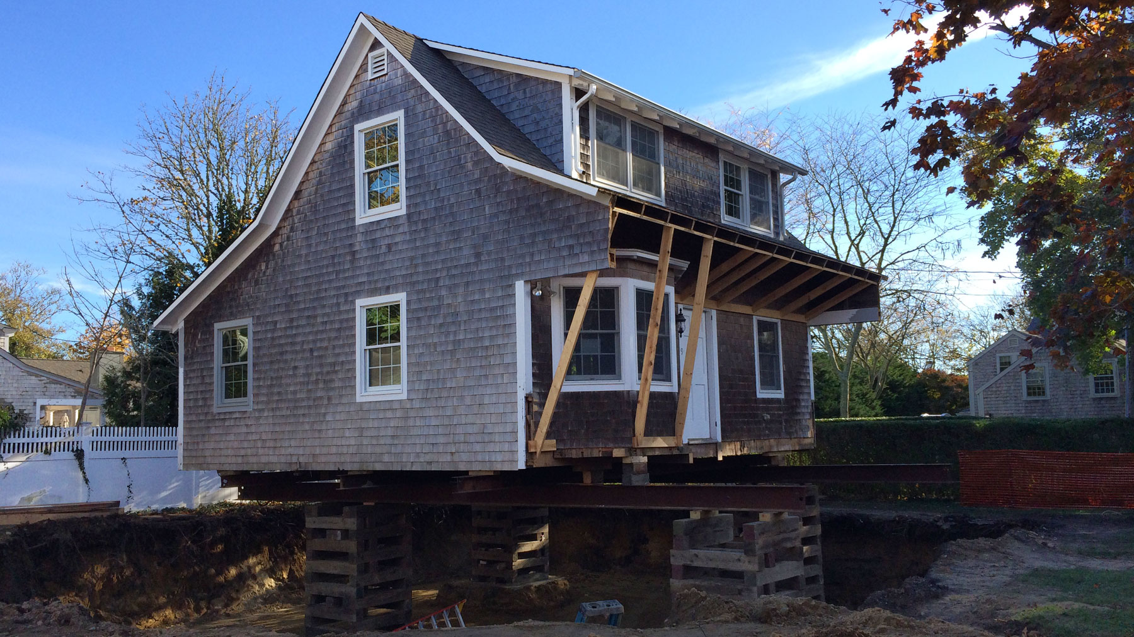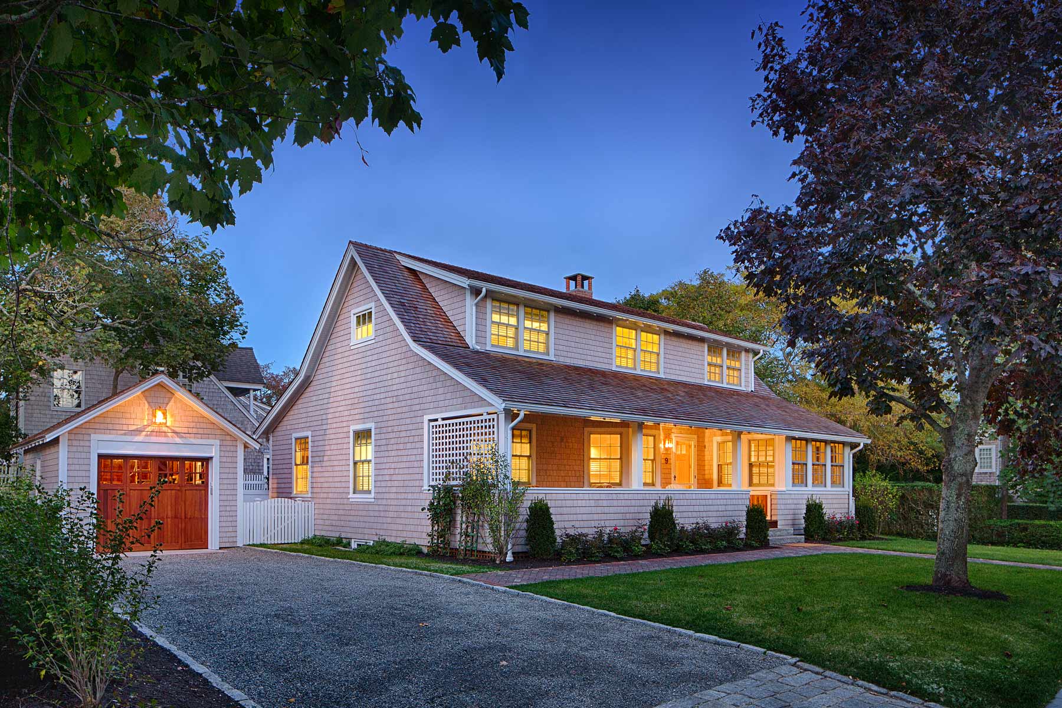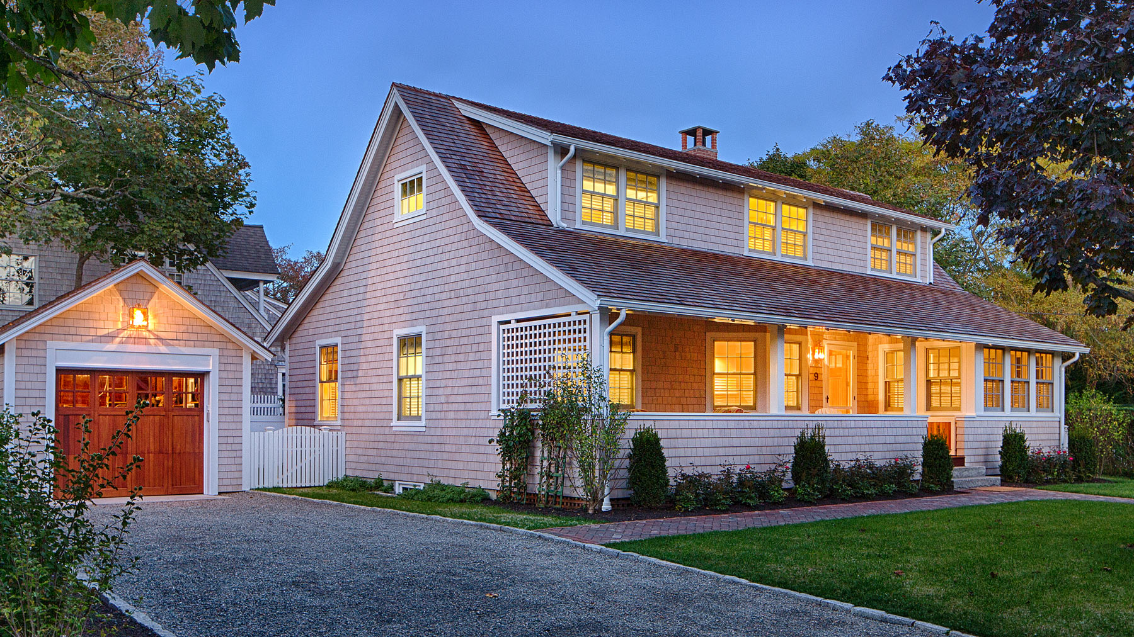A Philadelphia family’s beloved vacation cottage on Martha’s Vineyard was showing its age and starting to feel a little cramped. Could we give them the space they needed without destroying the charming nature of the classic old cedar-shingled cottage? This turned out to be a key question. There were local zoning restrictions to protect the character and building styles of the historic village. We proposed tearing down the old cottage and replacing it with a new shingled cottage. It would appear very similar from the exterior, especially the street view, but would be a bit larger, with more usable space inside thanks to a more modern interior layout. The tear-down and slightly up-sized new construction would require a special permit. Although we felt our design met the preservation standards of the village, there was objection to the tear-down, and we were not granted the permission we sought. Back to the drawing board! We ultimately solved the family’s need for more space by designing a renovation and addition to the existing cottage. This included temporarily raising the house above its crawl-space foundation to dig a full basement.
Images here show the new cottage design, the existing cottage side and front views, the old cottage during renovation, and the finished renovation.
