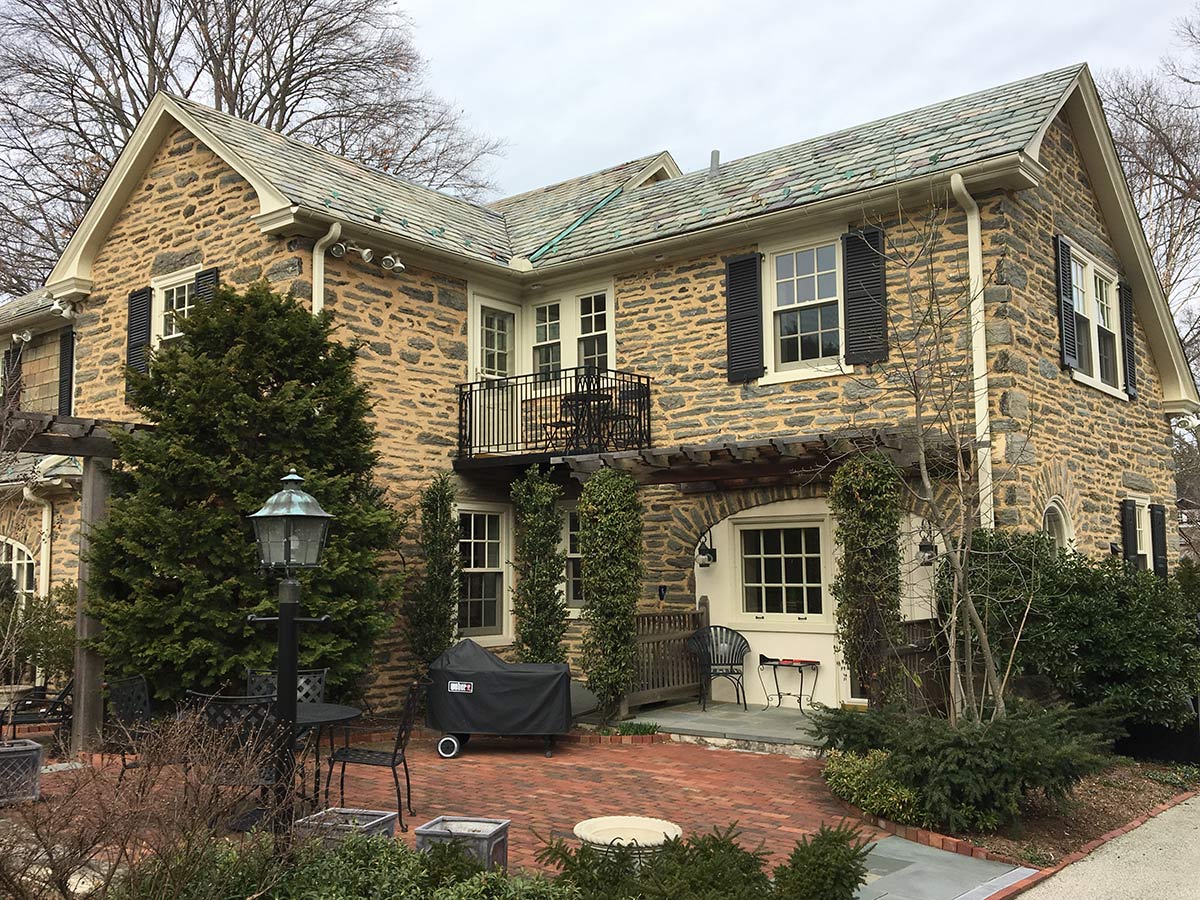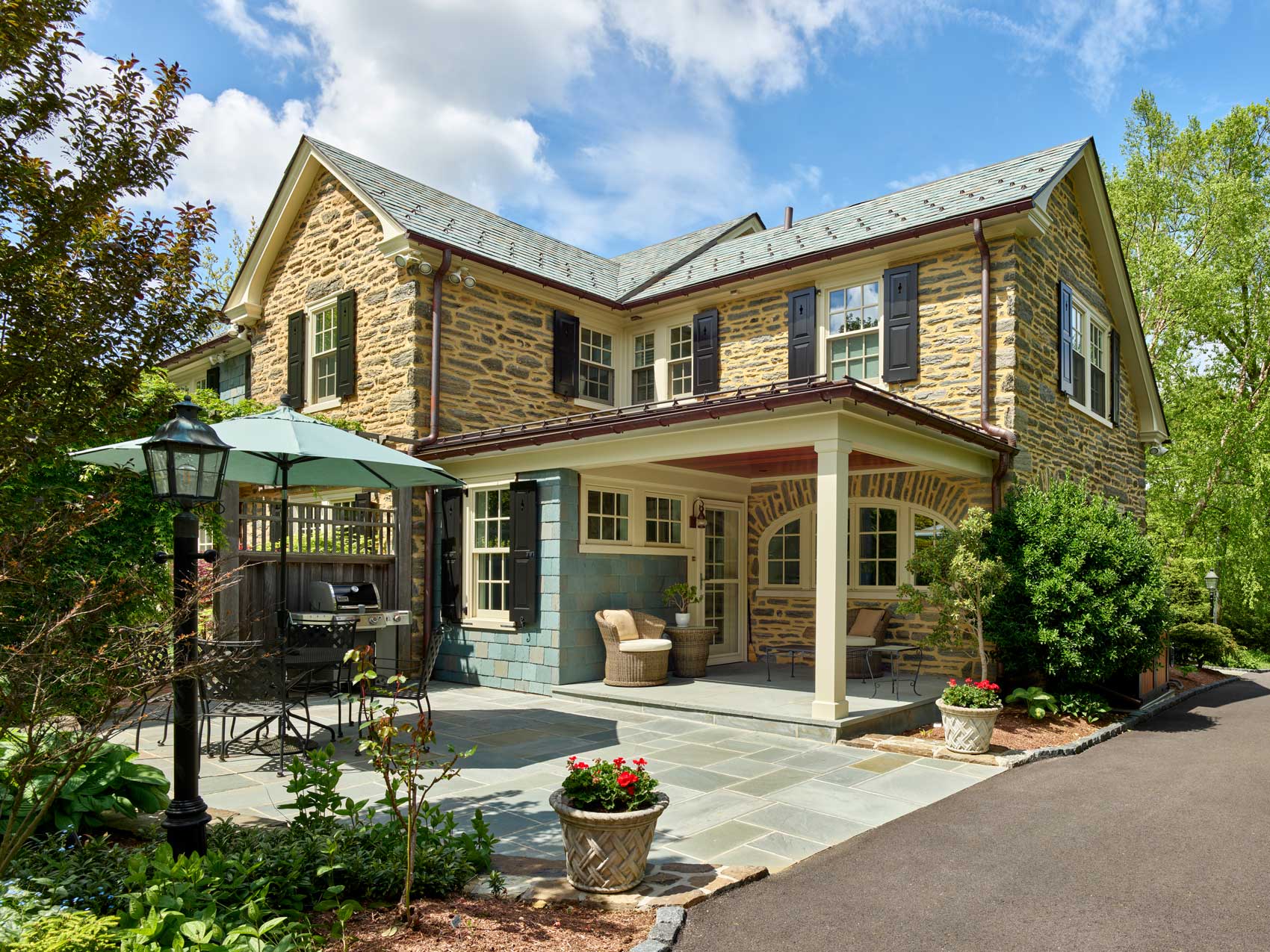Our mission on this project was to replace an existing basic garage with a functional and attractive new multi-bay garage to house several collector automobiles. The homeowners also had a wish list for a mudroom addition, a kitchen re-do, a bathroom renovation, and systems modifications.
Requirements for the garage were specific: a hydraulic lift for working on cars, a second story for storage, and heating and insulation. Serious green thumbs, the couple wanted space for gardening equipment as well. And the garage design should complement the traditional style of the existing house, a classic Chestnut Hill stone colonial revival, built around 1925. As we progressed with the design, the storage room upstairs got upgraded to a multi-purpose studio/loft with a full bath and a shaded balcony.
Although the Philadelphia zoning code permits a detached garage at this location, the proposed size—both the footprint and the height needed to accommodate a lift—exceeded the zoning code limits. We shepherded the design through a lengthy zoning review process and obtained a variance, enabling construction to move ahead.
We made a small mudroom addition and porch on the rear of the house, with a copper roof. The mudroom exterior is clad in the same blue-green slate as is used on the garage exterior. The new garage’s other exterior elements reflect those on the main house, so it looks like it has always belonged there. The homeowners renovated the rear yard into a magical specimen garden, which can be admired from the porch or the loft balcony.
Once finishing touches on the interior of the house are completed, we’ll have more photos to share.
If you live in Philadelphia and are wondering what you can build on your lot by right, start with the Zoning Code Quick Guide.

