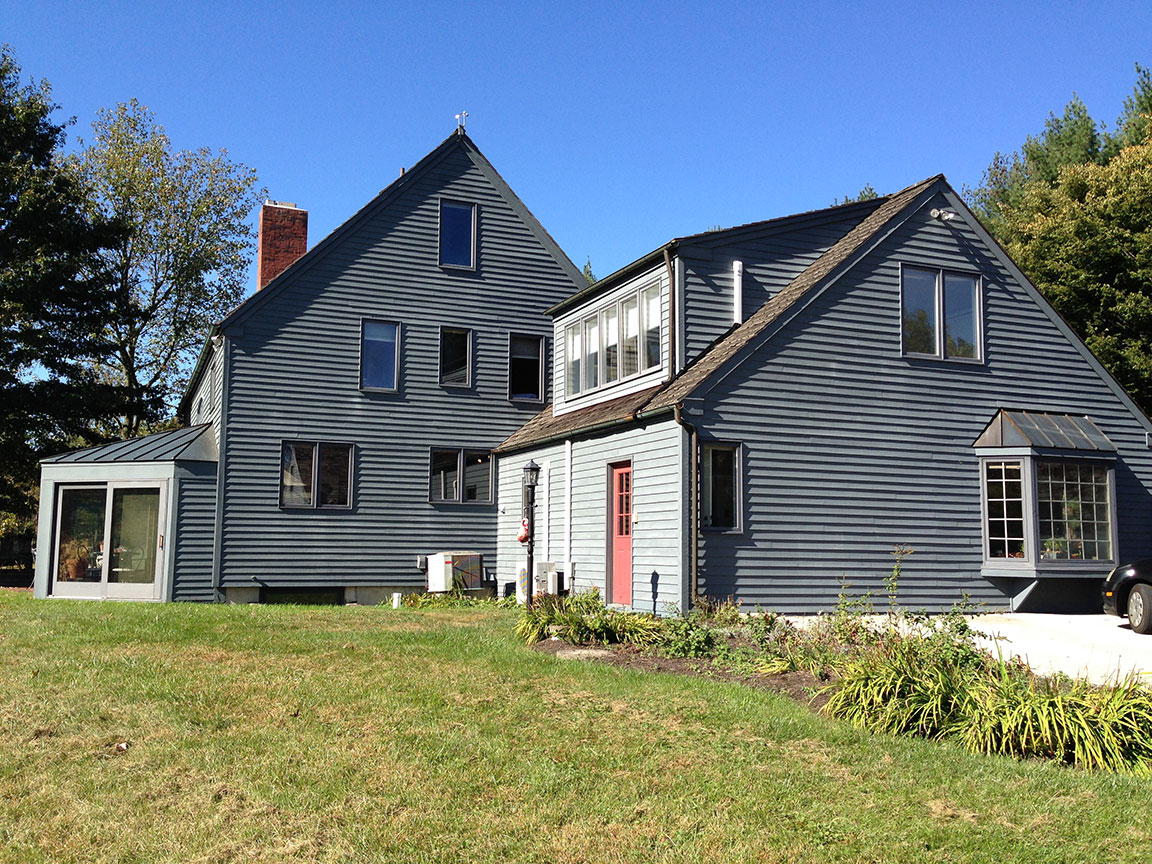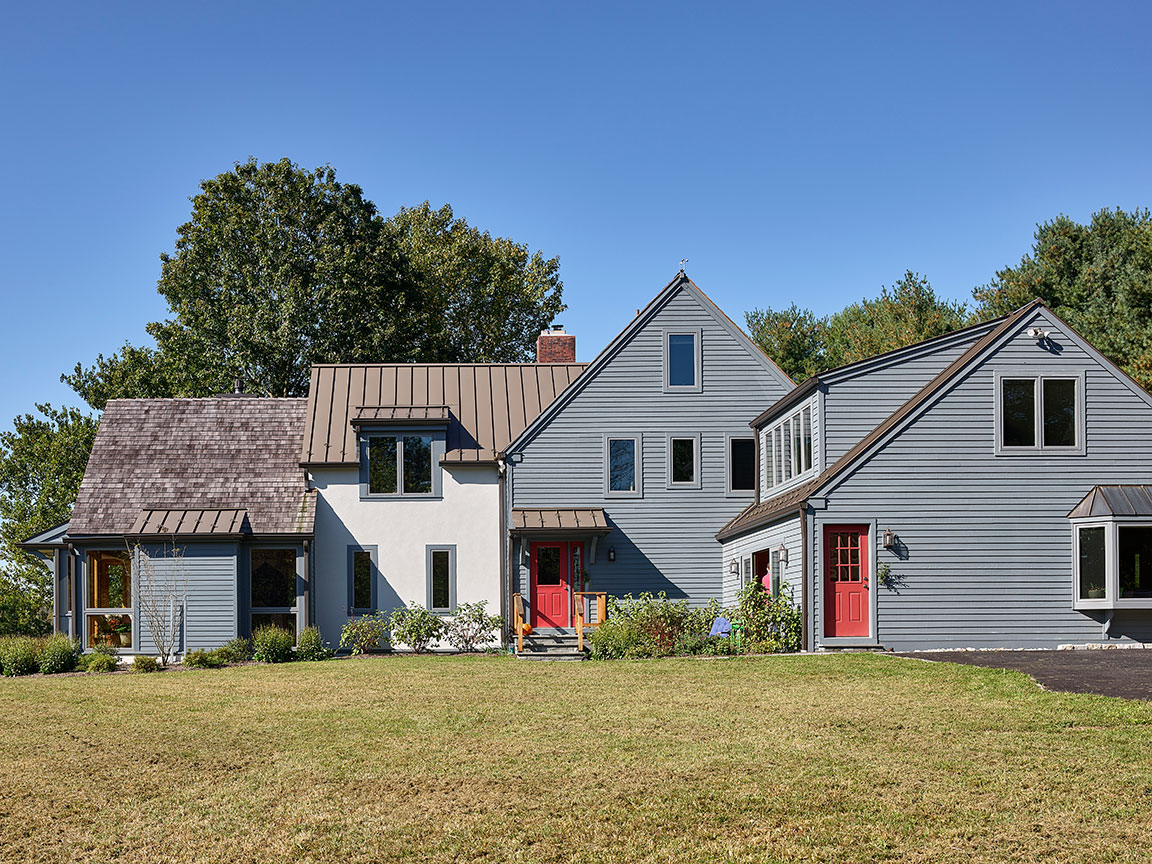One of the top priorities for this project was to create a first-floor bedroom suite with accessible bath. Our clients also desired an updated kitchen open to a family gathering space. The flow of the rear entry, laundry room, and storage areas needed improvement as well. The timber-frame house sits above a meadow and wooded stream; the owners hoped to expand views of this lovely property and retain the home’s simplicity.
An accessible suite
The existing attached garage had been turned into a playroom in the past; we converted it to a bedroom suite for use by someone with limited mobility. It now has hardwood floors, built-in cabinetry, and a full bath with accessible features. There is a sitting area with a view of the meadow through new large sliding glass doors. Just outside, there is a new personal-sized flagstone patio.
In demolishing the old kitchen, we added a roomy pantry, relocated the laundry room, and added a new mudroom entrance with storage cubbies. We retained the entrance from the new accessible suite, but these changes improved the circulation and storage greatly.
A two-part addition
A small sunroom on the rear of the house was demolished to make way for the kitchen/family room addition. The addition has two components: a two-story stucco section with standing-seam metal roof, and a single-story glass-and-clapboard section, with exposed beams in a vaulted ceiling. These stepped components made it possible to create a large addition that visually complements rather than overwhelms the existing house.
The addition’s two-story section contains the kitchen and a new upstairs bedroom. The kitchen is open to the family room, with its soaring ceiling and wrap-around large windows providing spaciousness and light. The family can enjoy views of the meadow and woods from various seating or dining areas. A fireplace with Mercer tile surround makes a cozy focal point.
For a look at another, smaller addition we completed with a first-floor bedroom suite and accessible bath, click here.

