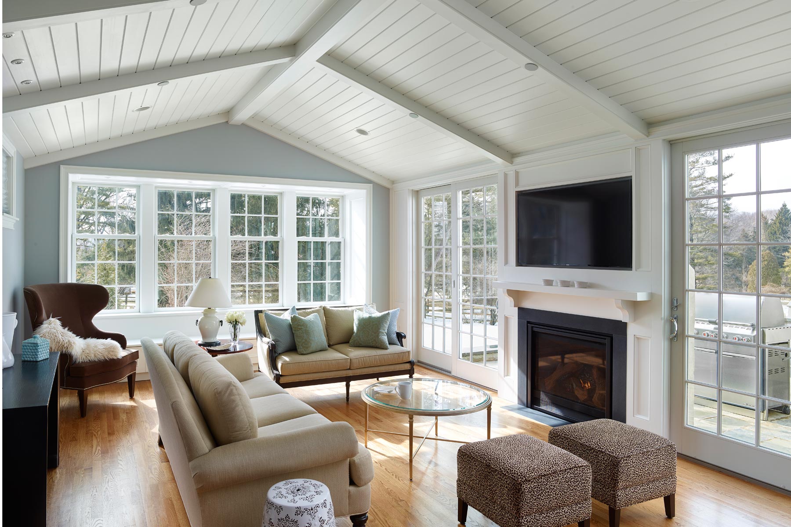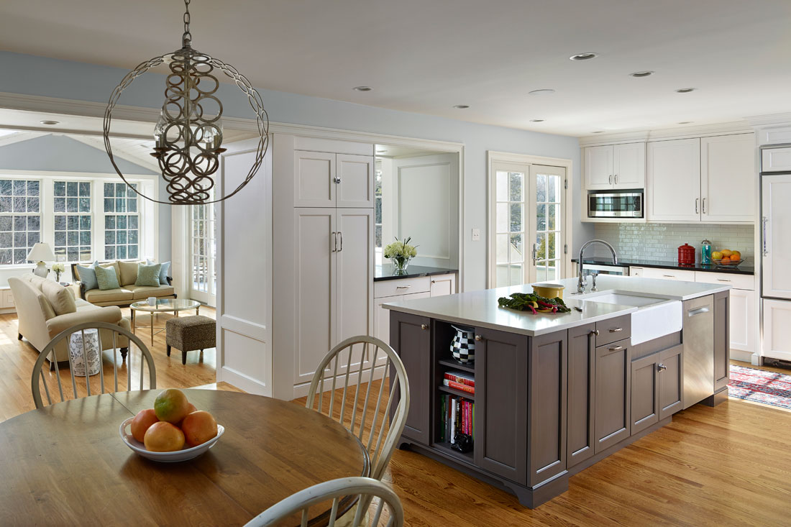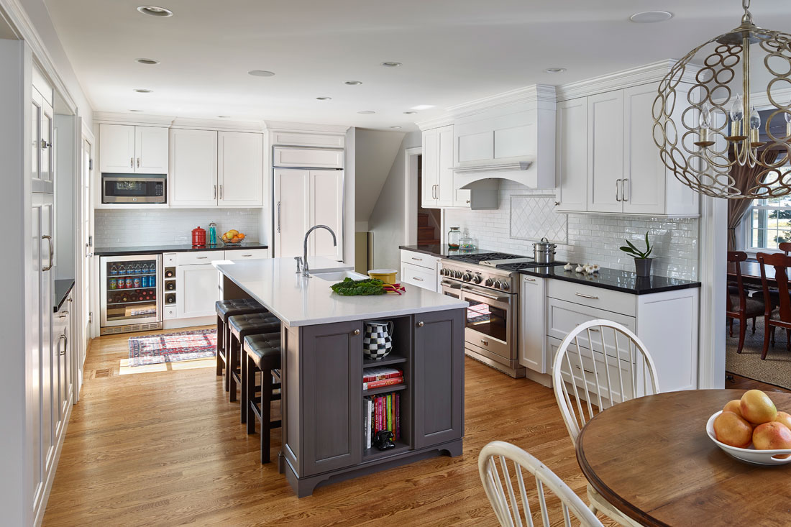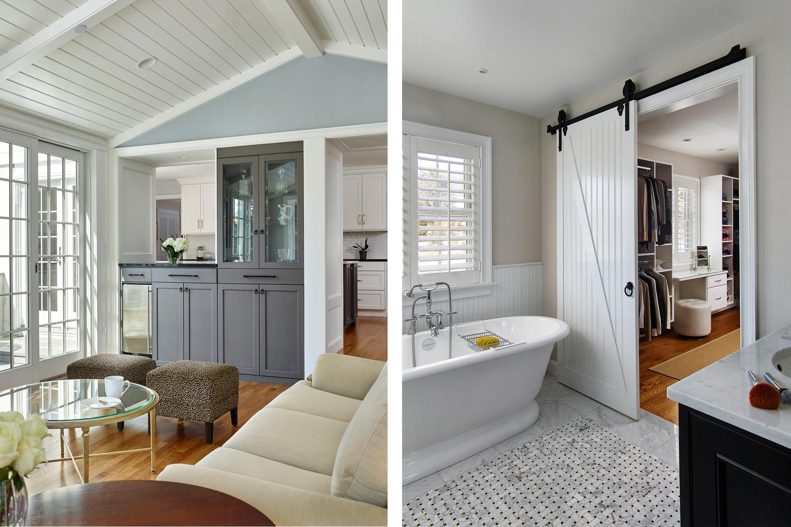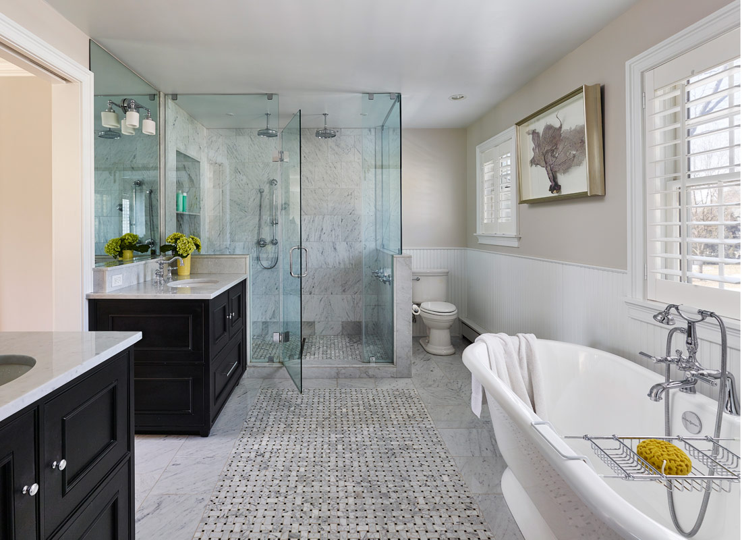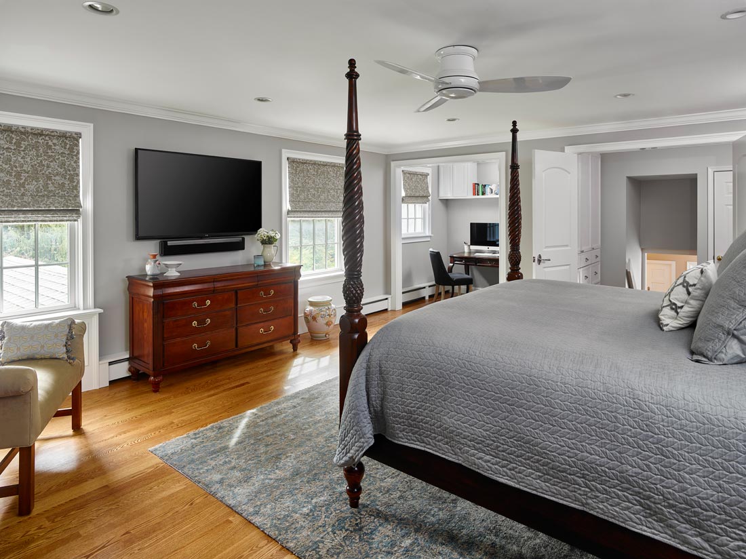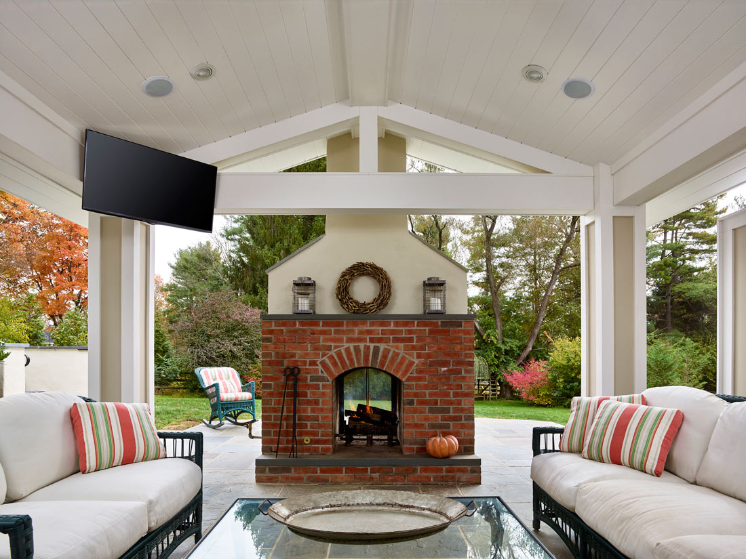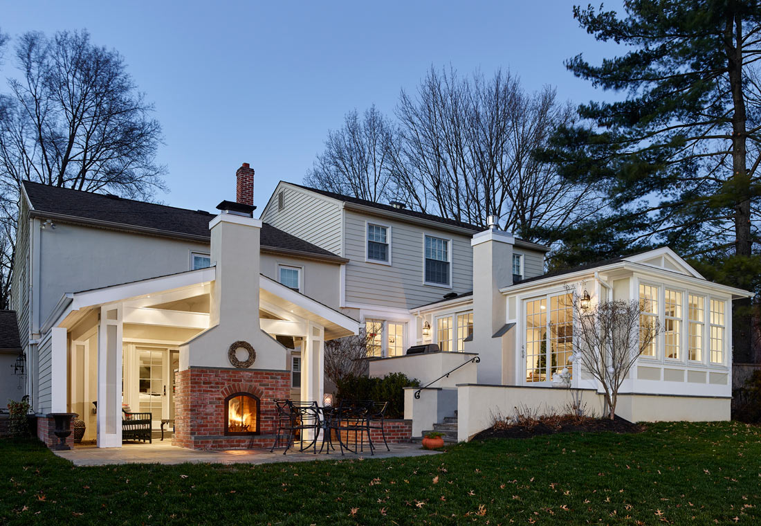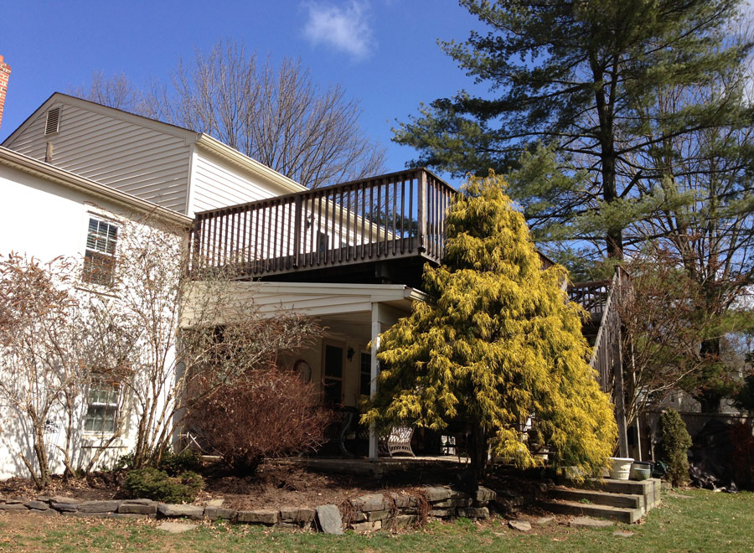This Colonial had undergone various renovations over the years without an apparent overall plan. The master bedroom was a cavernous space with a tiny bath, facing an underused deck. The kitchen and dining rooms were cramped, and the house had poor flow.
We removed a wall to make a spacious, efficient new kitchen from the old kitchen and dining room. It opens to a bright new living room/sunroom addition with custom cabinetry, hardwood floors, a plank ceiling, and large windows with window seat. A new covered patio with fireplace is accessed from either the addition or the new kitchen. On the other side of the kitchen, the former living room became a gracious dining room. The master suite layout was reconfigured to create a comfortably-sized bedroom with an office niche and a new bath with dual sinks and roomy shower. A new walk-through closet opens to the bedroom or through a sliding barn door to the bath.
