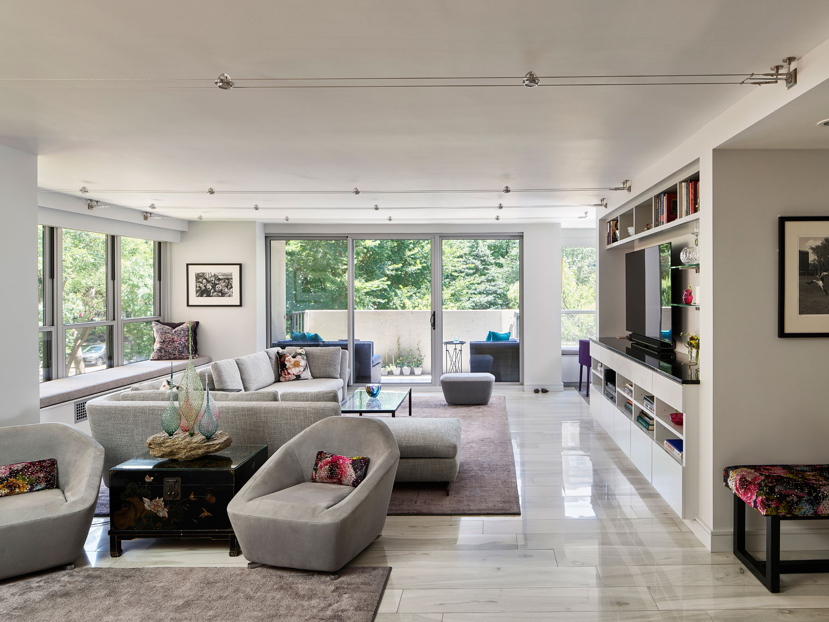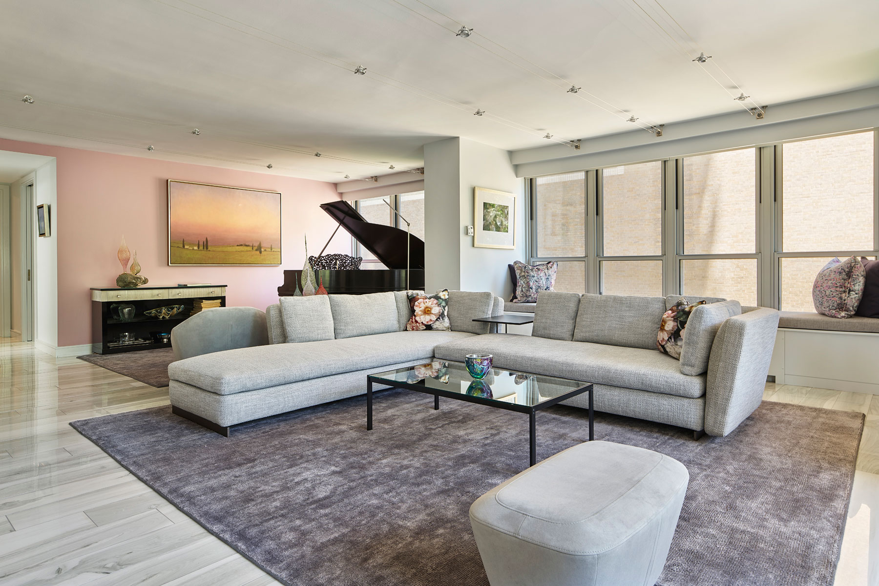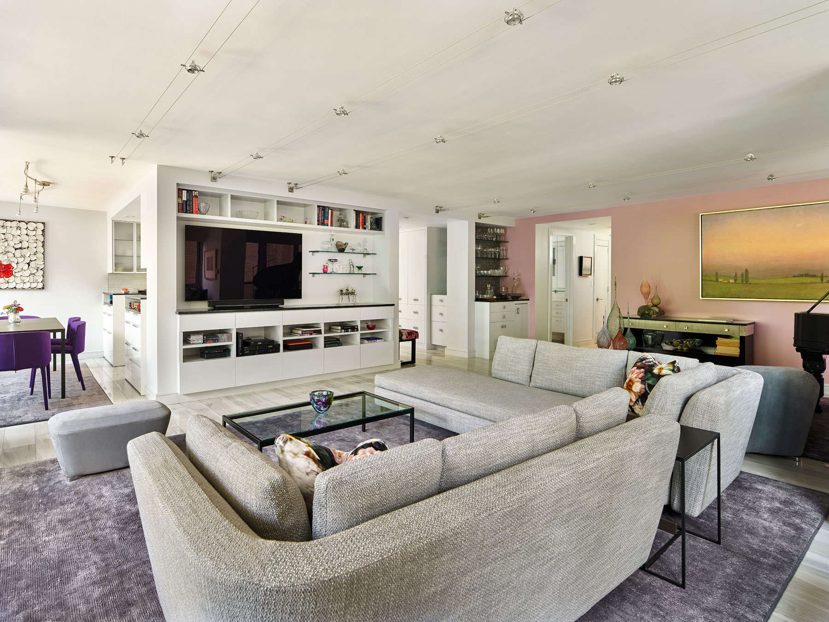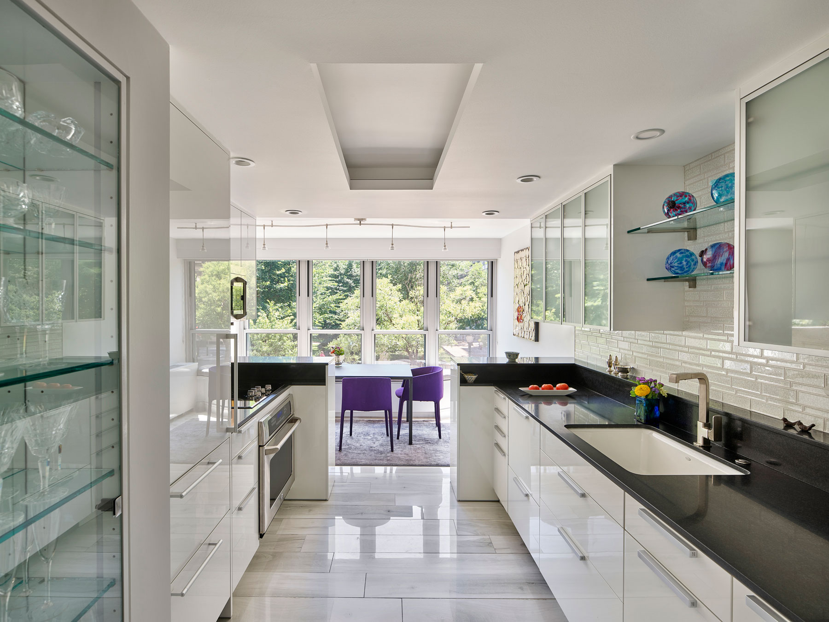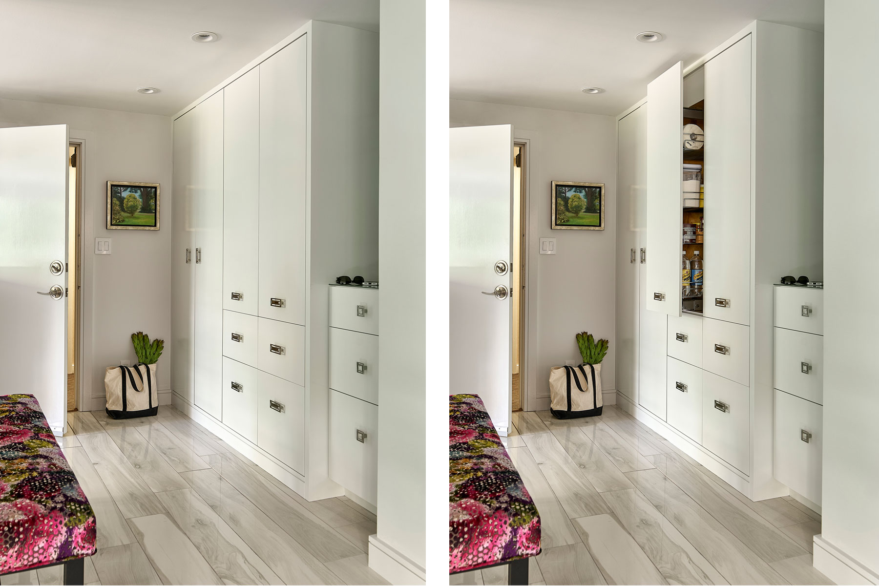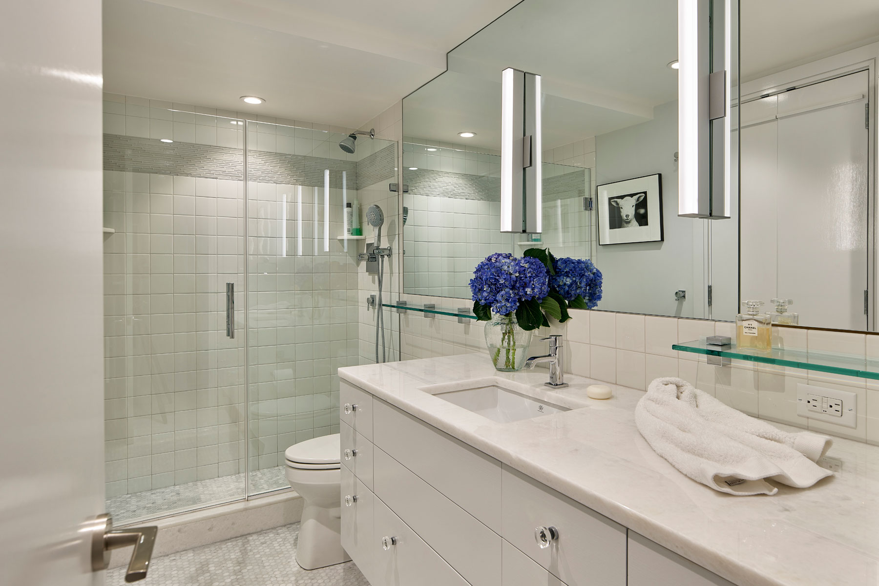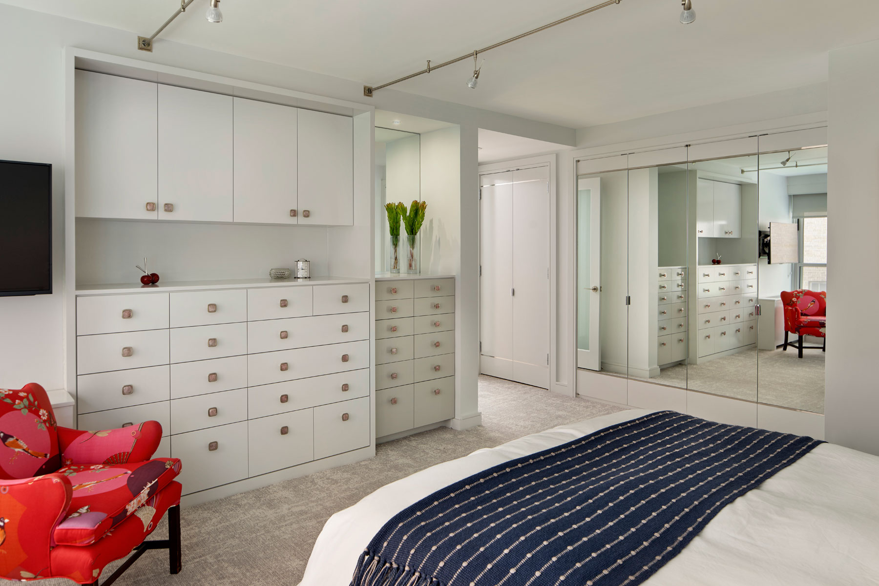Ready for a downsizing move into the city, our clients purchased a two-bedroom condo with treetop views of Rittenhouse Square. Their renovation goal was a super-functional contemporary home with a master suite, an office, a guest bedroom, and entertaining space with room for a grand piano. They also wanted to update the baths and kitchen. We were challenged to create all of the above in a small space without sacrificing the park views or the daylight from the condo’s large windows.
We completely renovated the kitchen and baths, with new fixtures, white cabinetry, marble counters and tile. To create enough well-organized storage, we added sleek white custom cabinetry everywhere—under window seats, along the kitchen/living room wall, in the bedrooms. Everything has a place and clutter is banished. The floor-to-ceiling entryway cabinetry has room for coats and other storage, plus a pull-out pantry, just steps from the kitchen. The result is the very definition of a super-functional contemporary home.
In the kitchen and hallway, we dropped the ceiling level to emphasize the spaciousness in the rest of the unit. This allowed us to create a faux skylight in the kitchen, using cove lighting. We added new lighting in all rooms, and new hardwood flooring in the bedrooms.
Moving interior partitions to widen the dark hallway helped to bring daylight deeper into the unit. It also will enable future ageing-in-place. New interior doors with frosted glass enhance interior daylighting. Floor-to-ceiling mirrored closet doors opposite the master bedroom windows make the space brighter and visually larger. Mirrors under the kitchen counter reflect park views into the dining area, so even when facing away from the windows, the clients can still glimpse the treetops.
Contractor: Dennis F. Meyer Inc.
Interior Decorating: Starr Osborne of Tailored Home
For a look at another home we created with contemporary styling in an even smaller space, jump to this contemporary carriage house.
