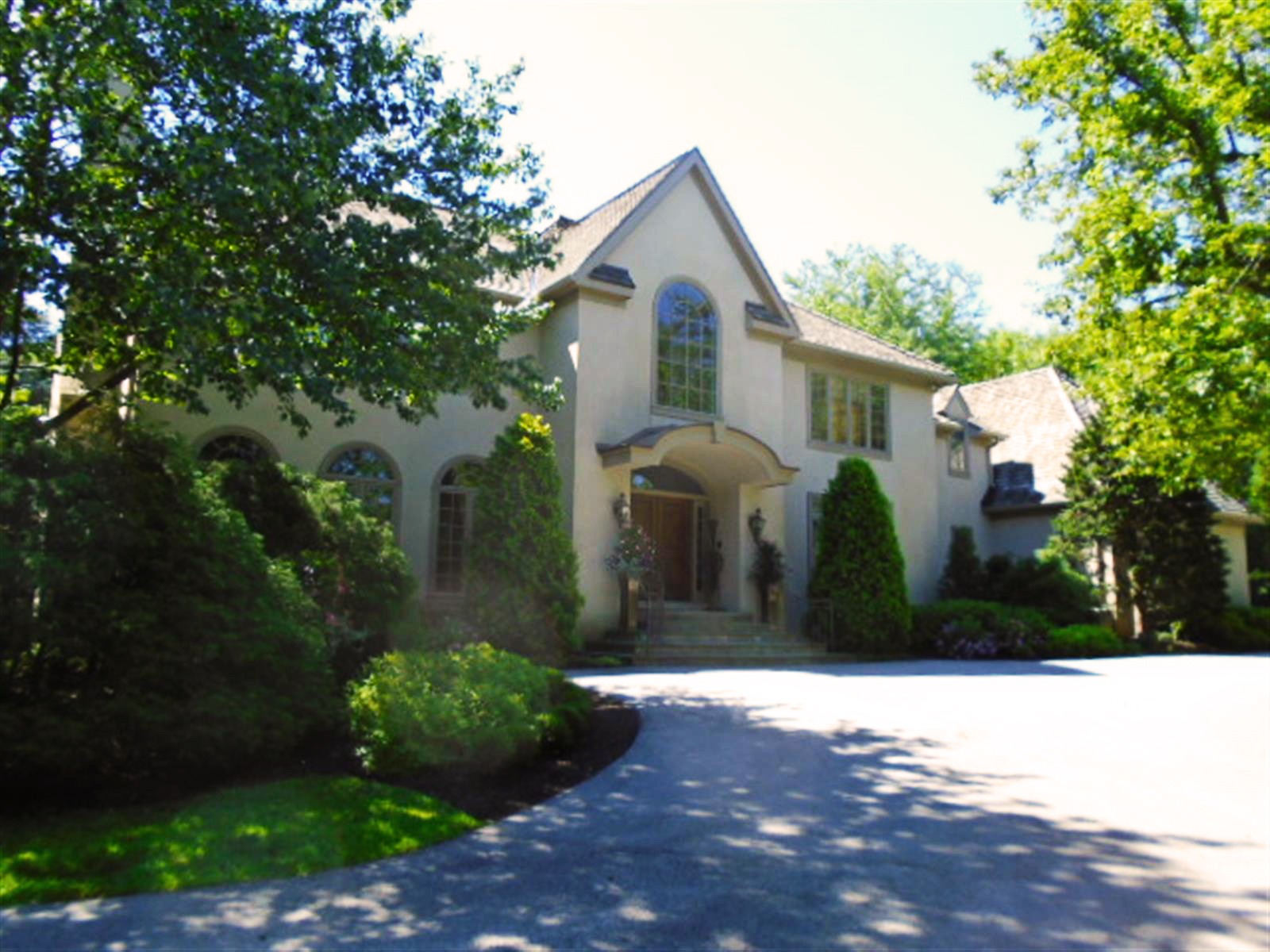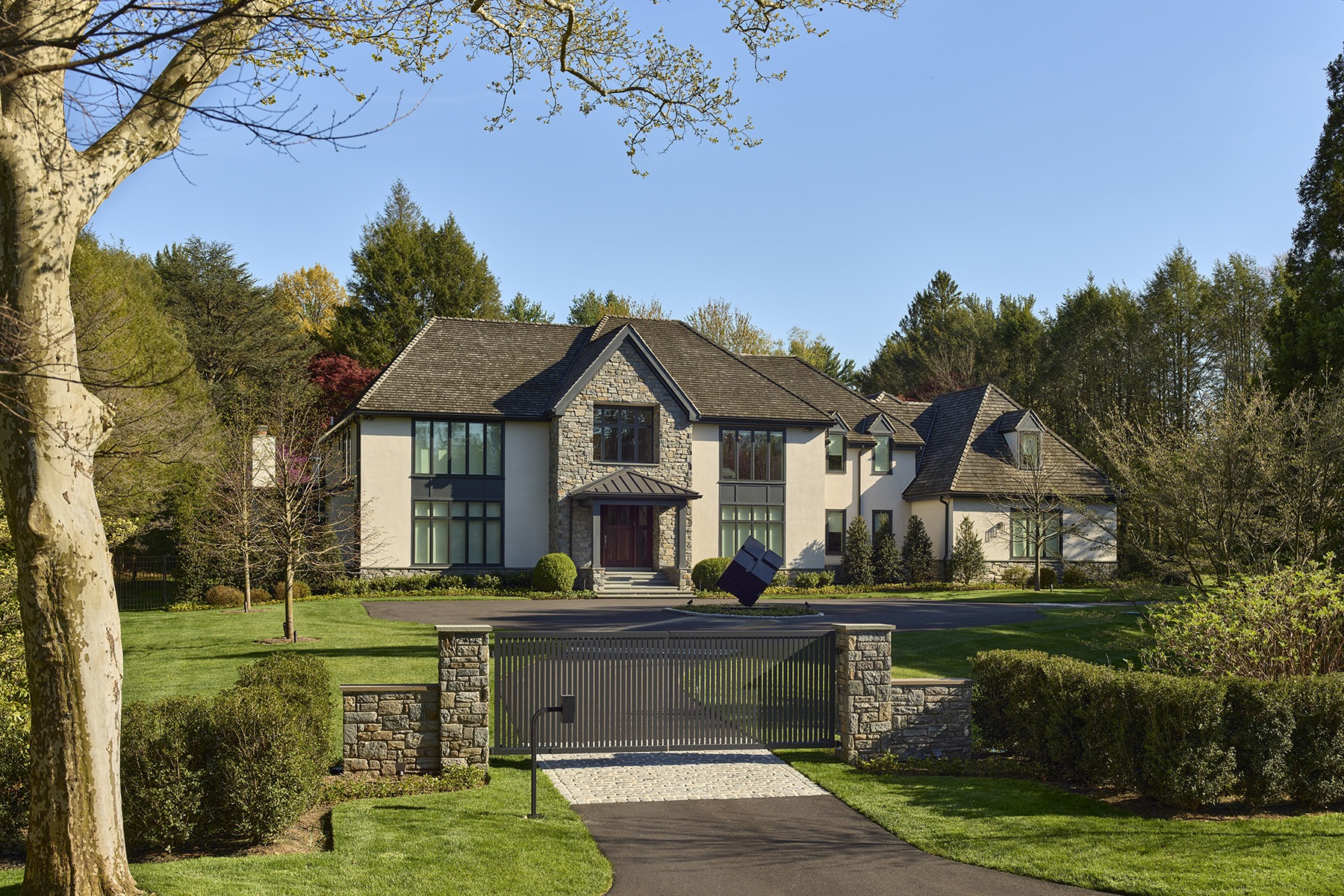One way to approach a whole-house transformation is to take it right down to the studs and start over. This can be the most efficient way to create an updated home with continuity of design, with new finishes, layout, and systems. We had the opportunity to tackle this kind of whole-house transformation on a 1975 somewhat Norman-style house for its new owners, who were keen to renovate before moving in.
The homeowners wished for a stylish but comfortable home to showcase and complement their modern art collection. They requested a contemporary exterior and interior, with improved circulation, lighting, and views to the landscaped yard.
For impact, we created a dramatic, double-height entry hall with a new floating staircase. This provided more space for large artworks and gave the house a contemporary, bright center. Raising other ceilings made room for new, taller, and more modern maintenance-free windows. Better lighting was also achieved by adding new lighting fixtures everywhere, with special consideration for illuminating the artworks.
First floor improvements include a new kitchen with a large window opening into the family room, which in turn is open to the entry hall. The kitchen has a pantry and wine storage behind sliding glass doors, and a breakfast table with a view of the back yard through floor-to-ceiling glass. A workout room also overlooks the rear yard. A home office with windows on two sides leads to the renovated screened porch.
We also made changes to the second-floor layout, including a complete reconfiguration of the primary suite. It now has his-and-hers walk-in closets and a shower that can be accessed from his side or hers. The bedroom has a coffered tray ceiling and expansive garden views. Guest bedrooms are en-suite.
Now everything inside the house is new – not only the kitchen, baths, and lighting, but all windows, flooring, systems, doors, ceiling profiles, hardware, and trim as well. The exterior has a new stone veneer central façade, new front door and entry portico. It’s truly a whole-house transformation.
Exterior photography © Jeffrey Totaro, 2023
Interior Design by Glenna Stone Interiors
Interior photography by John Bessler; Photo styling by Gabrielle Langdon

