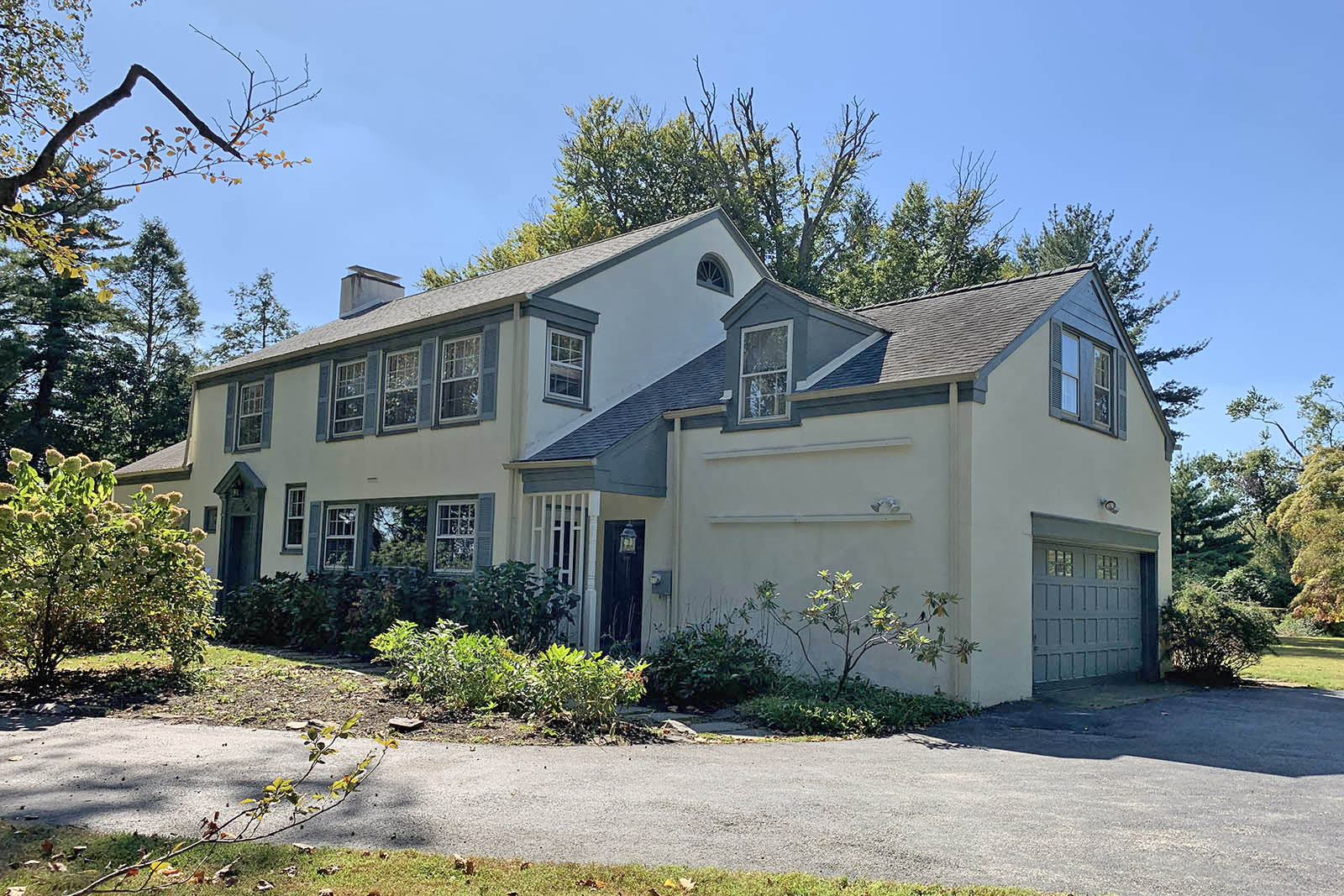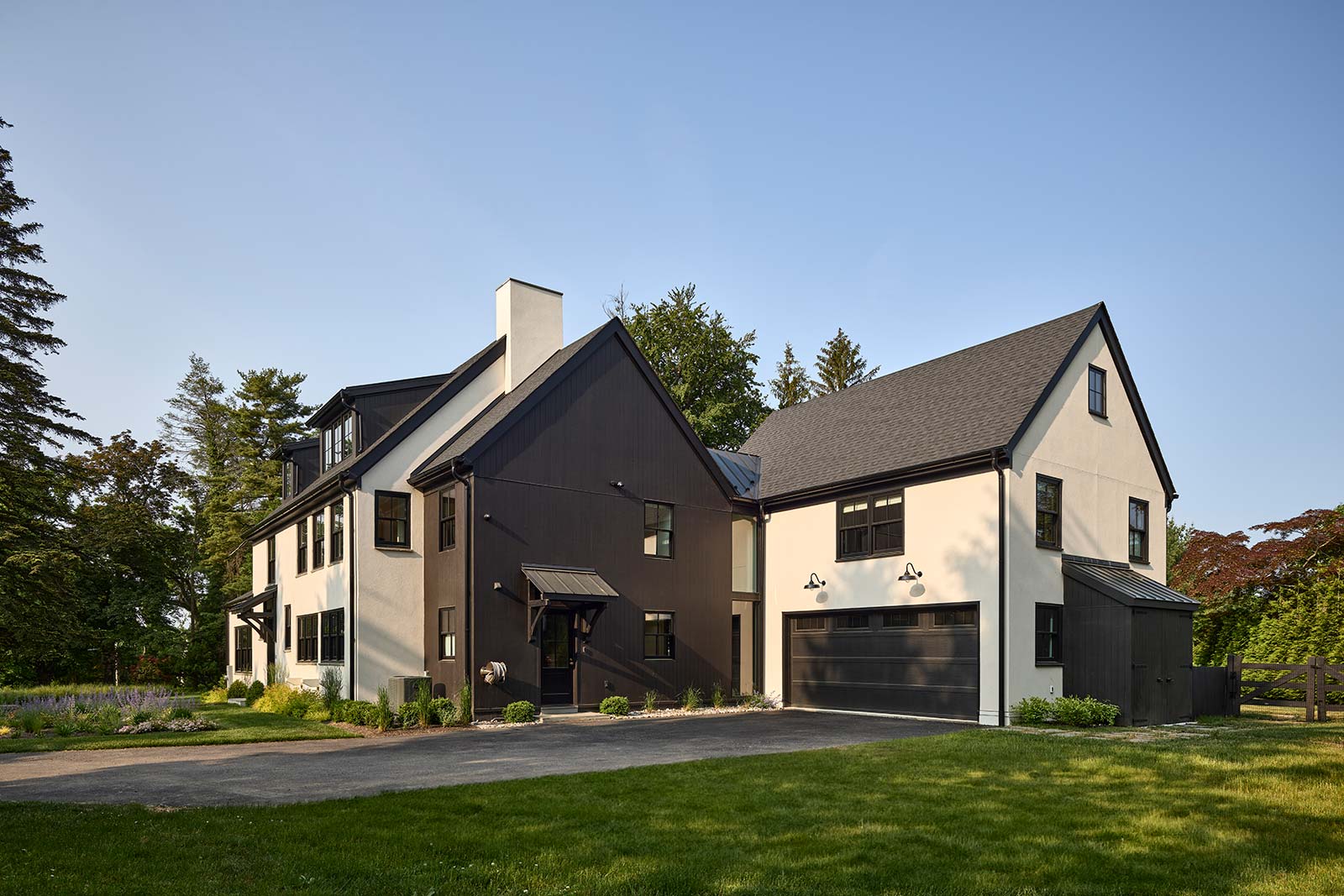This 1950’s colonial style house was the perfect candidate for a whole-house update. Our clients had just purchased it for its large lot and good location. But it was dated and needed improvements in layout, function, outdoor access, kitchen and baths, and lighting. The family also needed a little more space than the house offered, intending it to be their forever home.
We designed a two-story, L-shaped addition to create a mudroom entrance with powder room, gym, and a bigger garage. The second floor of the addition has a private main suite with an office, generous dressing room and bath.
We demolished the existing kitchen, dining room and den to create a larger, updated kitchen/dining area with glass sliders facing the new pool. Just off the new mudroom, we added a large pantry and laundry.
The second floor was completely reconfigured. The back stairs were demolished to gain space. The new layout puts the kids’ rooms and baths at the opposite end from the main suite. In between is an open flex space, guest bedroom and bath. A new stairway leads to the third floor. By rebuilding the roof at a steeper pitch and adding dormers, we turned the third floor/attic into a large open play space.
Modern, updated windows and doors were added to the whole house.
The new pool cabana has a fireplace and stainless kitchen, with enough space for entertaining a small crowd of friends and family.

