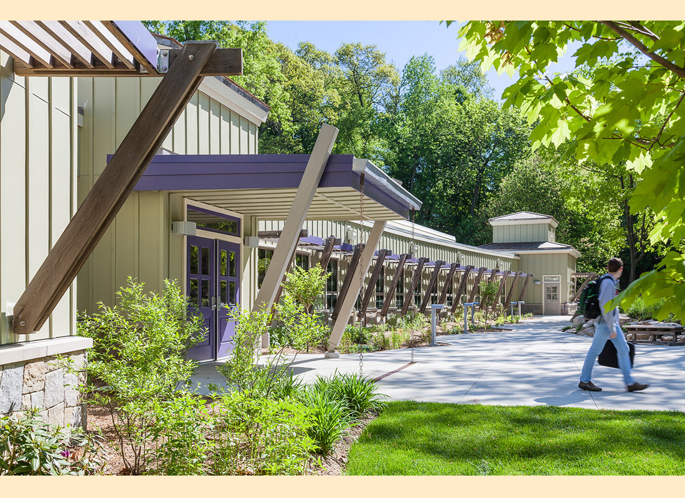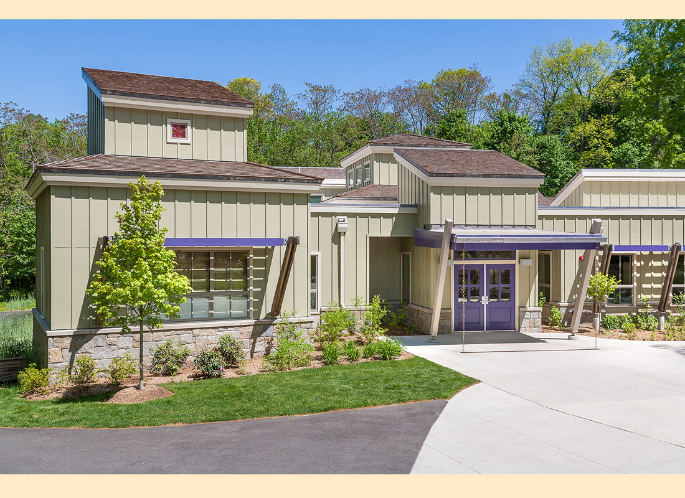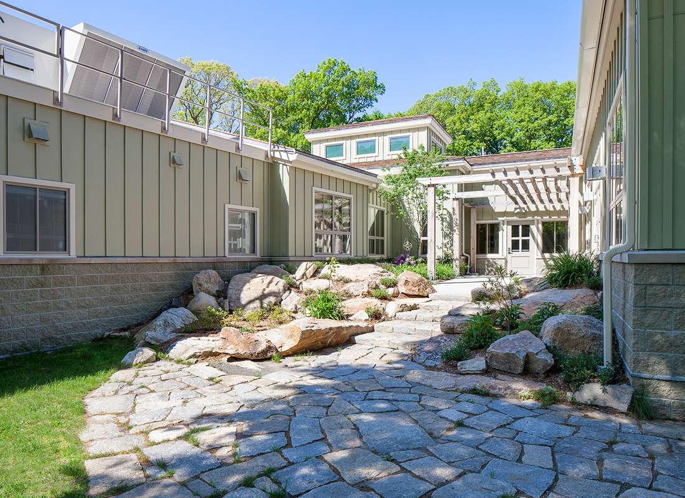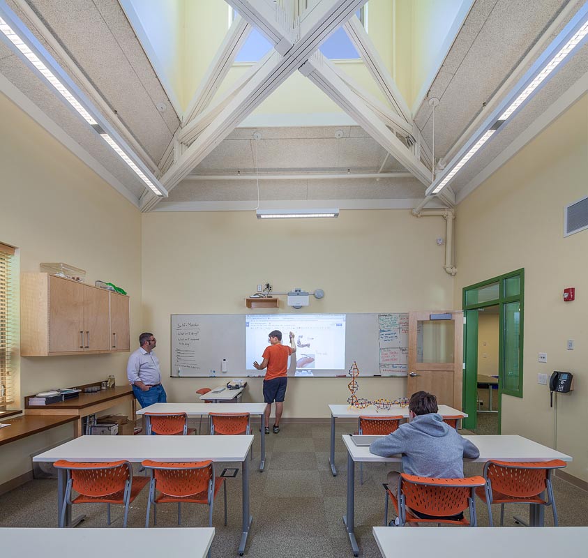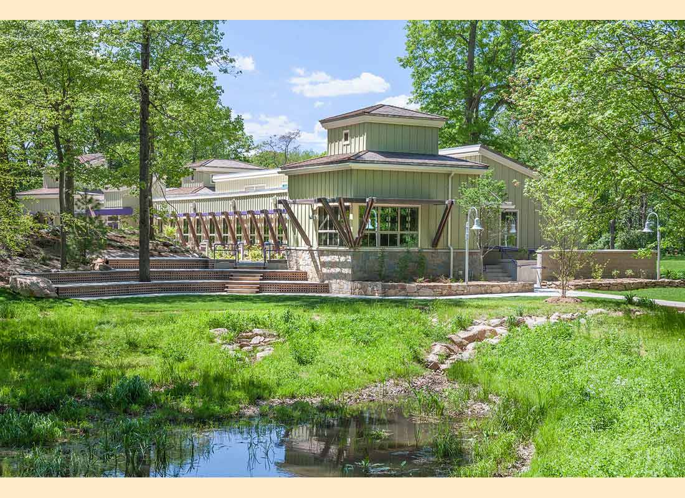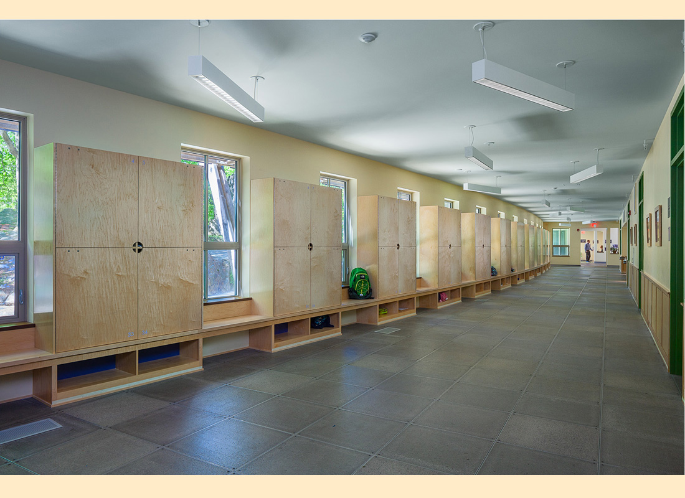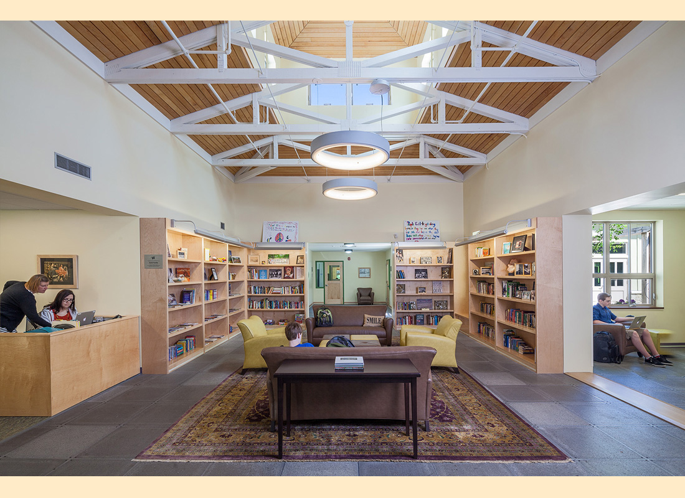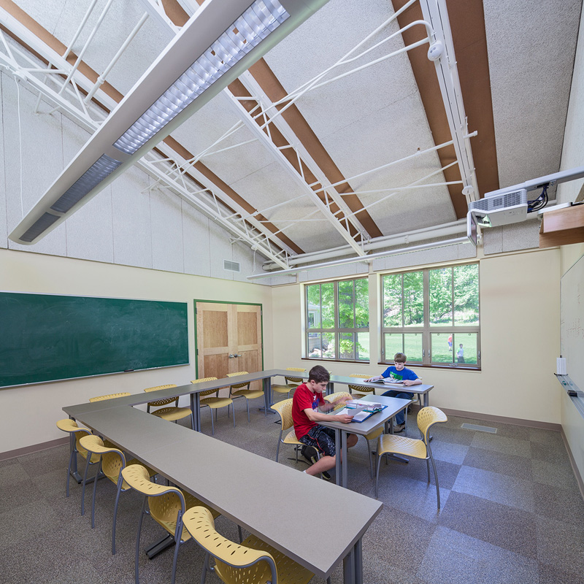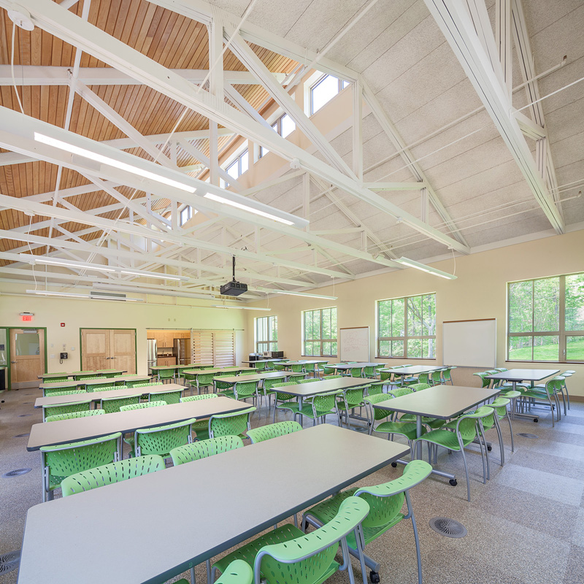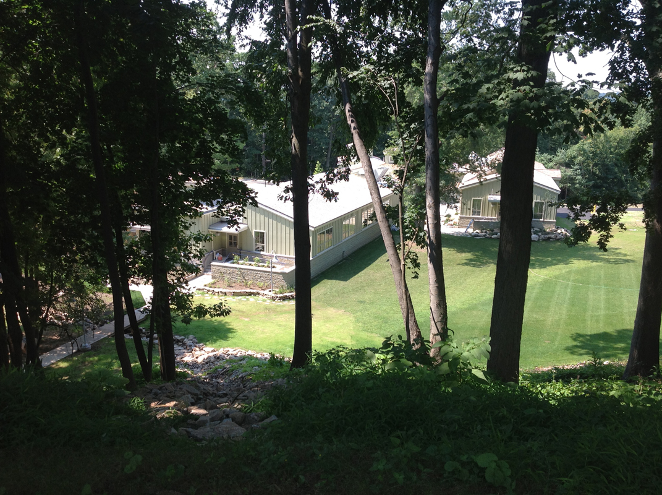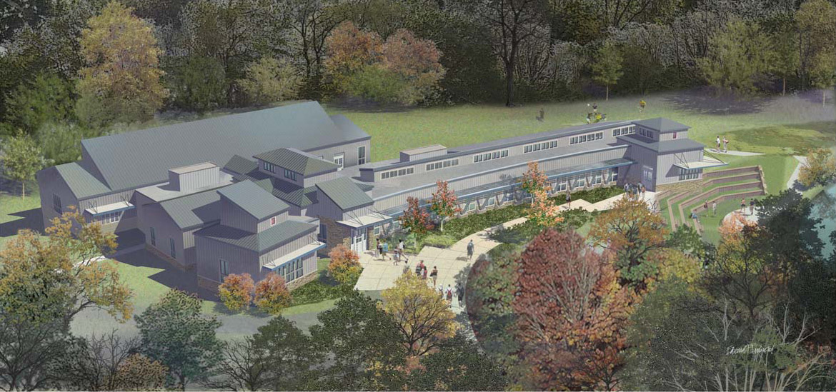Winston Preparatory School
Norwalk, CT
We assisted project architect M2 Architecture in all phases of architectural services for a new classroom building at the Winston Preparatory School Norwalk Campus. The school’s mission is to facilitate the independence of students with learning difficulties via assessment-driven individualized education. This new 12,000 square foot single story building houses classrooms, focus spaces, and offices, and is part of a master plan produced in 2009 for the school by architect John Boecker of 7Group.
| Photos |
| © 2014 Jim Fiora |
