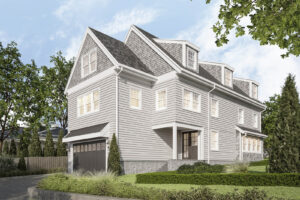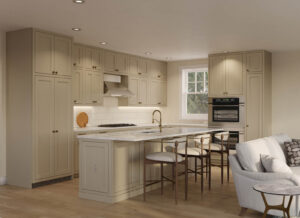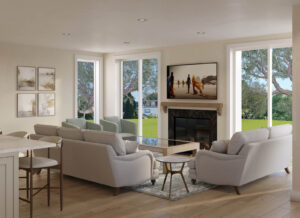A new home in Chestnut Hill
How do you design the perfect house for anyone?
 For thirty years we’ve been designing buildings and renovations for clients with their very specific needs in mind. We understand that process and enjoy the back-and-forth with our clients to arrive at the best solution for them. Now we’re undertaking something new—a development project where we are designing a house that could be perfect for nearly anyone. Because we don’t know yet who the buyer will be, we’re designing with a lifetime of needs in mind. The house would suit a couple with young children, or a family with teenagers in the local schools. It would work for a retired couple who wanted room for hobbies or visiting grandchildren. Essentially, you could move in, raise a family, and never leave.
For thirty years we’ve been designing buildings and renovations for clients with their very specific needs in mind. We understand that process and enjoy the back-and-forth with our clients to arrive at the best solution for them. Now we’re undertaking something new—a development project where we are designing a house that could be perfect for nearly anyone. Because we don’t know yet who the buyer will be, we’re designing with a lifetime of needs in mind. The house would suit a couple with young children, or a family with teenagers in the local schools. It would work for a retired couple who wanted room for hobbies or visiting grandchildren. Essentially, you could move in, raise a family, and never leave.
So how do we do this? Just because we want the house to appeal to a wide range of potential buyers, doesn’t mean we want to build a generic, boring house. In fact, we’re using the opportunity to include new features and materials we’ve discovered in the course of our work. It’s an opportunity to explore some of our own design ideas. At the same time, we’re considering all we’ve learned from private clients over the years about what they want and need in a home. This includes not only the look of a house, but the way people live in it and what they want it to feel like.

What makes a perfect house design?
The low-maintenance exterior of this house will complement the look of other houses on its street of classic older Chestnut Hill homes. Inside, it will have flexible, contemporary spaces on three floors plus a full finished basement. The high-efficiency heating and cooling system will keep the energy bills and carbon footprint low. The house will be large enough to comfortably allow working from home, kids’ play and schoolwork, and exercise; plus of course eating, sleeping, and entertaining. The design includes potential for an elevator now or later. A two-car garage will have EV chargers, and there will be a modest-sized private outdoor space. As an unintentional result of these features, it will be the perfect pandemic home!

Always learning
The project is also a learning opportunity for our firm. We’ve done our share of market research, talked to local Realtors, and asked ourselves, “what would a likely buyer look for, at what price?” We’re drawing on long experience in providing design solutions for clients within their budgets to design the ideal house for this market. In addition, we’re learning more about project elements usually done by others. For example, our clients are usually the ones purchasing a building lot and getting sign-off from city agencies such as health, traffic, and water departments. As we take these steps ourselves, we can better appreciate our client’s entire experience. Also, we’re learning new software tools. These allow us to draw more detailed 3-D models and photo-realistic renderings for marketing the house. We’ll be able to create these for future clients, too. And for this project we will be dealing directly with a contractor, rather than being a sort of friendly referee between client and contractor as is our usual role.
As we look forward to the construction of the perfect house for just about anyone, we hope to gain new knowledge to share and will post more pictures here so you can follow along.