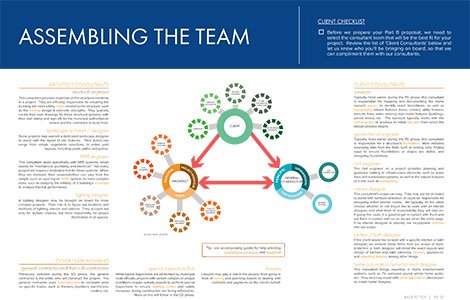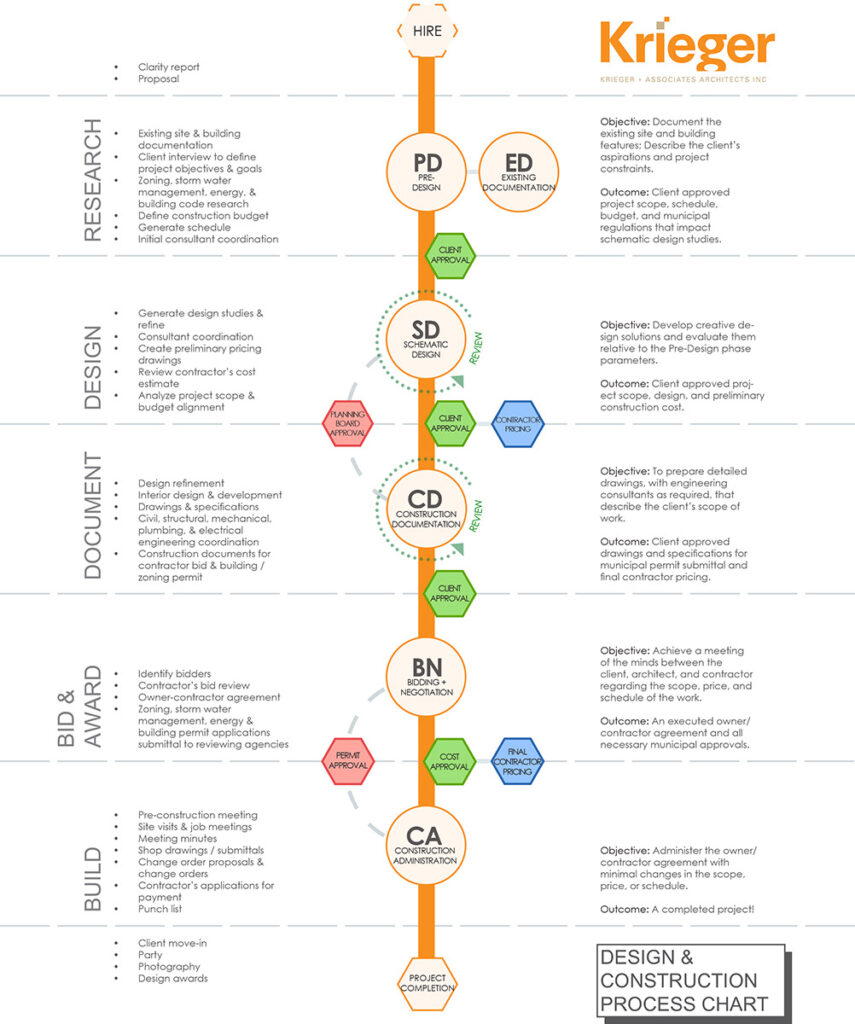The Architect’s Process Chart

We designed the process chart below to give a broad overview of what happens next when you hire Krieger Architects. Whether your project is a home renovation, an addition, or a brand new home, these are the steps we’ll follow. We break down a project into phases, outlining goals and steps to keep everyone on the right track.
New clients receive our Client Guide, a sample of which is shown at right. This guide provides more details, including the specific goals and expectations of the client, the architect, and the builder in each phase.
For large projects or those with tricky zoning issues, we may prepare a Clarity Report as a preliminary step. This can include determination of scope, zoning code research, and/or preliminary cost estimates, depending on the project. See our Project Consultation Services page for more information.
