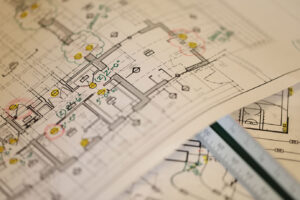Have questions? Here we explain what to expect when working with us on a residential project, from the initial consultation through construction.

Do I really need an architect?
In many cases, you’ll need an architect to prepare drawings in order to get a building permit for your project. Here at Krieger Architects, we have years of training and experience in designing lasting structures that work for people. Building or renovating a home can present a confusing array of choices, but a good architect will help you navigate towards your vision. We can often “find” space in your home that you can’t see, and we will translate your wishes into precise instructions for a builder, down to details you may have otherwise overlooked. We act as your advocate in zoning and permitting issues, and with your contractor to make sure your project stays on track. Our knowledge of a broad range of materials, finishes, fixtures, and systems will help you make the best choices for your home. And, if you desire, we can help you go “green”–with energy-efficient improvements and sustainable building practices.
Where do we begin?
We will meet with you and talk about what you want to do. We’ll help you figure out how to get the most out of your home within your budget, whether it’s reconfiguring the existing space, renovating kitchens and baths, building an addition–or building an entirely new house.
What’s next?
We’ll send you a clear, detailed proposal describing your project, the documents and services we will provide, our fee and payment terms. If you decide to go ahead and sign, this proposal becomes the contract between you and your architect.
“Documents and services”–you mean building plans?
Well, there are several phases to a project. Before we get to building plans for renovations or additions, we’ll measure and create drawings of your existing building, including floor plans and elevations. We’ll create a Program Report, spelling out the work to be done, with a tentative construction budget and schedule. We’ll investigate your local zoning and building codes and your current mechanical/electrical/plumbing systems. This is called the Pre-Design Phase.

Then you start designing?
That’s right. In the Schematic Design Phase, we’ll prepare sketches and more drawings. We’ll meet with you to figure out what goes where in the new configuration, and how rooms will look and function. We’ll discuss sustainable design options, and show you drawings of various design alternatives. These will indicate possible floor plans and some details such as where lights and switches may be, and what kinds of doors, windows, fixtures, and cabinetry you’ll have. We may draw building sections, demolition plans, and interior or exterior 3-D models. With these drawings we can help you understand the proposed design solution and get a realistic cost estimate from a building contractor.
Once we settle on a design and a cost estimate, then what?
Then we enter the Construction Documentation Phase. We’ll generate highly specific architectural drawings to submit to your municipality for zoning and building permits. These are the building plans, or Construction Documents, and are designed to leave virtually nothing to your contractor’s imagination. They will consist of many pages of CAD drawings–including revised demolition plans, floor plans, structural framing plans, electrical plans, detail drawings, window and door schedules–explaining how everything should be built. They will show exactly where walls, cabinetry and fixtures should be, what the trim and molding will look like, and what materials and finishes you’ve chosen.
Great! Are we ready to build?
In some cases, yes. During the Bidding and Negotiation Phase, we’ll submit the Construction Documents to contractors for bidding, if you haven’t already negotiated a price with a builder. We’ll respond to the bidding contractors’ questions and provide clarifications if needed. We can provide you with guidance on reviewing bids, choosing builders and construction contracts. Once you do have a contract with a builder–yes, you’re ready to build!
Will you keep an eye on the construction?
In the Construction Administration Phase, your project architect will visit the job site regularly to assure the work is conforming to the Construction Documents and your expectations. We’ll conduct job meetings with you and the contractor, suppliers and subcontractors, and maintain minutes of all meetings. We’ll prepare construction sketches when clarification is needed, and check any shop drawings from the contractor and subs. We can review your builder’s payment requests if you like. When your project is almost done, we’ll work with you to prepare a punch list of final details for the contractor to complete or re-do before project close-out.
I think I get it! What if I have more questions?
Have a look at our architect’s Process Chart for a graphic depiction of what we do. We have some free project planning guides, too. Or contact us any time at (215) 247-2020 x202 or jkrieger@kriegerarchitects.com