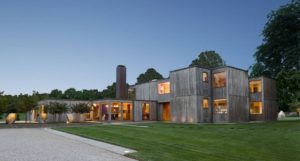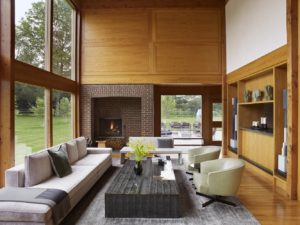From Lou Kahn and the Korman House to Today
 Memory entered our firm’s consciousness only slowly. For a long time in our initial meetings with clients, we focused on “just the facts, ma’am.” How large is the space, who uses the kitchen, the number of stools at the island, and will there be a fireplace or not in the den? Our approach was rational. We didn’t pay much attention to emotional connections, which are at the heart of memories. But over time, we realized that emotions matter, too. They affect the enjoyment of the space, much more so than size or dollars in the bank to put toward the project. Now we know … for a successful project, we must delve into our client’s memory bank. There is a very well-known case in point, a house that the renowned architect Lou Kahn designed right nearby in suburban Philadelphia, the Korman House, pictured here and below. A member of the family later wrote a story about Lou Kahn and the Korman House; specifically, the interaction Kahn had with Korman, the father of the family that built the house.
Memory entered our firm’s consciousness only slowly. For a long time in our initial meetings with clients, we focused on “just the facts, ma’am.” How large is the space, who uses the kitchen, the number of stools at the island, and will there be a fireplace or not in the den? Our approach was rational. We didn’t pay much attention to emotional connections, which are at the heart of memories. But over time, we realized that emotions matter, too. They affect the enjoyment of the space, much more so than size or dollars in the bank to put toward the project. Now we know … for a successful project, we must delve into our client’s memory bank. There is a very well-known case in point, a house that the renowned architect Lou Kahn designed right nearby in suburban Philadelphia, the Korman House, pictured here and below. A member of the family later wrote a story about Lou Kahn and the Korman House; specifically, the interaction Kahn had with Korman, the father of the family that built the house.
Steve Korman was just 31 years old when he commissioned the house. Instead of delving into how many rooms or how big, Kahn asked Korman, “How do you want to live your life?” The answer was a lengthy letter about personality, their lifestyle and how the family imagined their new home. Much of it was Korman’s reaction to the house he grew up in, which tended toward too dark and dreary or closed off. (For details, check out www.KahnKormanhouse.com.)
I had frequently assigned the Korman House as a case study house for my university students, but never the backstory. Then I realized the conscious mind reacts to rational thought and the subconscious responds to pictures and emotions. Soon after that, I once again assigned that case study. In brushing up on my reading about the house, I saw the quote from Kahn.
 Now I see the power of emotions in just about every project. It’s important to ask: What fond recollections — or negative reactions — do you have regarding prior homes, especially growing up? What are your hopes and dreams (in addition to your estimated space needs) for the future?
Now I see the power of emotions in just about every project. It’s important to ask: What fond recollections — or negative reactions — do you have regarding prior homes, especially growing up? What are your hopes and dreams (in addition to your estimated space needs) for the future?
Just last week, we met a couple in their mid-50s. We had worked with the wife 15 years previously when she was a single mom with a daughter. Now she and her new husband are the owners of a beautiful Chestnut Hill stone house from the 1920s. It has a formal entry foyer, grand staircase, large living room, and a formal dining room on the other side of entry hall. Behind these spaces is a warren of small halls and rooms going through to the back of the house, including the kitchen, pantry and breakfast room. In other words, their occupants lack the visual connection between space that we value today.
The couple loves the house, its location and yard, but in the rooms where they spend the majority of their waking time, they don’t have the connection they desire to each other or to the yard. They came to us asking us to open up the back of the house. In the past, I would have asked questions like “What appliances would you like, how many people do you need to seat?”
Instead, we asked, “Why do you want to do this project? Why do you want to take these walls down?” What we heard is they have decided to live there for at least 10 years and are creating a home environment where their kids will come back and visit them. At least some of these children are not yet married, so the couple is envisioning a place where their future grandchildren will come; they are talking about future experiences and future memories.
This couple’s answer may seem obvious, but it’s not. Others might answer in a different way, or need help figuring it out, and there’s no way to predict this without asking. We also met recently with a woman in her early 70’s who lives by herself in a modest size house built in the ‘30s or ‘40s, a simple brick colonial. It’s her and her dog. The kids are grown and married; they live elsewhere. It’s true, a little bit of this project is about getting them to come back to visit. But that’s not her primary motivation. Her kitchen is the smallest room in the house. She also has a stunning backyard with a pool; from the kitchen, she can’t see it. In fact, there’s no place in the house that has a view of the yard and there’s no morning light. We’ve proposed to demolish the back of the house and instead offer her a connection to the outdoors. This isn’t even about how big the kitchen is. She said, “I don’t care about that, I’m just seeking the right flow.” Where emotion comes in for her is, because she’s lived there 20 years and supported her kids, supported others, she now says: “I’m finally doing this for me.”
As an architect, I have my own memories as well. Projects I’ve done in the past and the whole gamut of previous buildings that I know and admire, a vast repertoire and recollection of buildings influence me consciously and subconsciously (reminiscent of the way Mr. Korman’s childhood home influenced him, except probably more positively). Our memories, our clients’ memories, and the memories they hope to make become the genesis of a design solution. Just as our clients’ needs evolve over the years, so our firm has evolved in how we interview prospective clients and people who become our clients. We don’t omit the rational questions that we used to ask and still need to know. However, we first try to uncover their motivations. As the example of Lou Kahn and the Korman House show, it’s not just a list of rooms and how they are connected, but rather, “How do you want to live; how do you want to feel?”