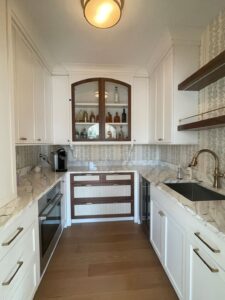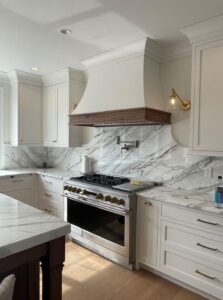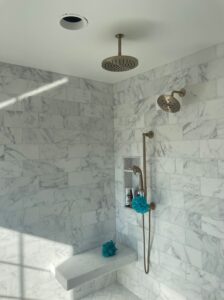This full home remodel focused on creating a more spacious and connected first-floor and second-floor layout.
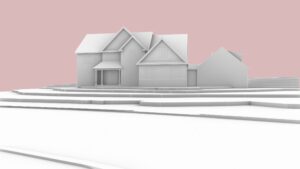
First Floor
The family envisioned an open-concept design that would create a seamless flow between the kitchen, informal dining, and living areas, extending naturally to a new pool and outdoor entertaining space. Their goals also included adding extra storage near the kitchen and enhancing sightlines to the backyard from key gathering spaces. A dedicated trophy room was another priority—designed to display the family’s collection of mounted trophy heads and featuring custom paneling to add warmth and character.
In addition, an existing office was transformed into a laundry room and a full bathroom with direct access to the pool area, improving accessibility and helping to keep the rest of the home free from tracked-in water.
Second Floor
The master bathroom was renovated and expanded to enhance both functionality and comfort. Additionally, a walk-in closet was incorporated into the existing dormer off the master bedroom, providing the extra space the family desired.
Site Work
A new pool with surrounding lounge areas was added, offering direct access from the first floor. The outdoor dining and seating area was also relocated to better complement the new layout and enhance the flow between indoor and outdoor spaces.
Garage
Originally equipped with a two-car garage, the home was reconfigured by converting one bay into a functional mudroom. To compensate and enhance usability, two additional bays were added, transforming the space into a three-car garage while also providing ample room for additional storage.
Existing Photos
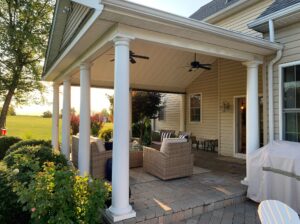
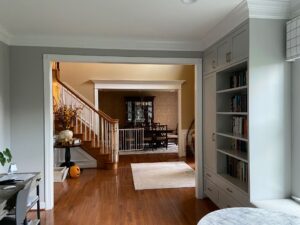
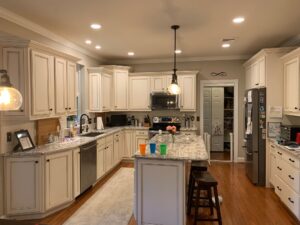
Construction Photos
