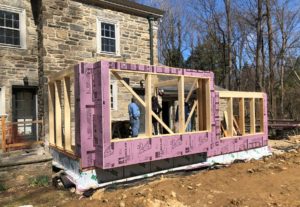Success in spite of limits to building an addition
While working on a project I’ll call “The Wolf Residence,” we wrestled with many of the code and regulatory limits to building an addition in Philadelphia. The project makes a great case study of how to work with these restrictions and still have a happy outcome for the homeowner.
The Wolf family is a repeat client; we also did a vacation house for them in the Poconos. They have a beautiful stone home in Chestnut Hill and had been wanting to re-do their kitchen and add a breakfast room and mudroom for a long time –– a single story addition with added egress from the basement. The great challenge with The Wolf Residence was that there’s a stream that flows through an adjacent property. Local stormwater zoning regulations in Philadelphia prohibit building near a stream, that is anything within 200 feet of a waterway. This rule described the very ground on which the Wolfs at first hoped to build, so it added a lot of time to the process.
Stormwater regulations limit the footprint
The regulations governing this project are part of the stormwater management ordinances for the city of Philadelphia to improve the water quality of the local rivers and streams, and are much needed. They’ve been in effect for a long time and are rather specific to our immediate neighborhood (a situation known as an overlay zoning district). So the first question we needed to tackle before proceeding with design involved what, if anything, could be built given the regulations.

It happens there was an existing patio more or less where the Wolfs wanted to build. A patio is considered “impervious coverage,” meaning that the existing material on the ground does not absorb water the way an intact natural landscape would. We met with the local city planners who oversee this ordinance to determine what they would allow and not allow to be built within this 200 foot setback zone adjacent to the stream. The planners would allow covering the existing patio, but we could not go even an inch beyond. This meant we had a very limited area. So the first big challenge was a very small footprint on which to develop a viable project.
Building and zoning code limits
Next (because most projects do present multiple challenges), the residential building code requires a minimum of two exits from a habitable basement and both must exit directly to the outside. We wondered whether the spirit of the law would be met if one of these exits went to a mudroom which then opened directly to the outside. This was desirable was because adding a wall and additional doors for the more direct egress would cut off the natural light from the mudroom and kitchen and eliminate the view of the backyard from the kitchen.
The concept we had in mind was an internal stair that ends at the back door, so it did seem to meet the spirit of the law if not the literal interpretation. The door to the outside would be three feet from the basement door. Normally, we would have had the alternative of a window egress from the basement, but this would have extended past the limit of the old patio — so we were back to stormwater regulations again. Though the window solution would have met the building code, it would not pass zoning.
Getting a variance for the addition
As a result, we needed to file for a building code variance to allow the basement door to open to the mudroom. It took time to go through the municipal bureaucracies; however, we got the variance. We then had to work very carefully on the design so as not to exceed the allowable patio dimensions, which also limited the size of the addition.
One of our design solutions was to add a bay window to the rear yard, so that it extends out beyond the old patio edge, but without touching the ground. That’s because, although we cannot cover any more ground than did the patio, which is being removed, we can have bay window and roof overhangs. This window is south-facing; it brings brightness plus a feeling of space and openness.
Success at last
We managed this project throughout a lot of meetings, with assistance from a real estate attorney and a lot of communications with the zoning folks to develop a design that meets the clients’ requirements. They’ll have the space they wanted, with views of the backyard, unobstructed from the kitchen, on through the breakfast room and mudroom to the backyard. We accomplished all of the clients’ initial goals through communication, deliberation and collaboration for a design solution.
Because we work in historic and densely settled areas, stormwater zoning regulations in Philadelphia are just some of the requirements that limit what can be developed. The reasons have to do with density, history, and ecological considerations. The Wolf Residence is a good example of how we maneuver through the process by having a clear knowledge and understanding of the regulations. Here is a look at the finished project.
Find out more
Do you have complicated zoning requirements or are you investigating the zoning and building requirements for a property you own or may purchase? The consequences of not being fully aware of the requirements can be extremely costly and time-consuming. To find out more, contact us at info@kriegerarchitects.com.