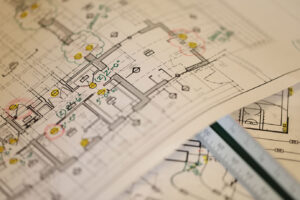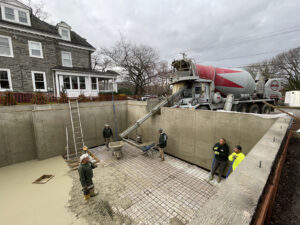 Why do we have a building code?
Why do we have a building code?
It’s a sad fact that sometimes big things that people build do not last as long as intended. Some fail slowly over time; others catastrophically all at once. We can name notorious bridges, boats, dams, and even buildings that have met an untimely demise. Generally, communities are in favor of buildings not collapsing or burning to cinders, which is why most places in North America have adopted all or part of the International Building Code (IBC).
The first attempt at a building code may have been Article 229 of the Code of Hammurabi in ancient Babylon. It offered a general consumer protection, rather than a formula for building safe structures: “If a builder build a house for someone, and does not construct it properly, and the house which he built falls in and kill its owner, then that builder shall be put to death.” Whether such a heavy burden as this caused an exodus from the building trades, we have no report.
Learning from failure
As civilization marched on, more specific guides to safe building were usually developed after a tragedy, such as a devastating fire or structural collapse. In AD 64, a great fire burned for five and a half days in Rome, wiping out two-thirds of the city’s buildings. Many had been poorly and hastily constructed in the first place, sometimes falling down before completion. Nero, that notorious fiddling emperor, actually mandated new construction rules for the rebuilding. Wood was out, stone was in. Sound construction methods were to be used. Roads were to be wider and party walls prohibited, to hinder the spread of fire.
Whenever populations in cities around the world grew rapidly, construction boomed as well, sometimes in haphazard ways. Housing lots of people quickly often involved flimsy materials, crowded conditions, and poor infrastructure resulting in unsafe conditions. By the mid-1800s, many U.S. cities were taking note, and began writing or expanding their own building codes and laws requiring inspections. In 1994, the International Code Council (ICC) was created to address the needs of builders and architects for a set of uniform nationwide building safety standards. Smaller regional agencies were folded into the ICC.
 There’s a code for that
There’s a code for that
The ICC maintains and updates the IBC as well as many other related codes. There are specific codes for residential construction only; for plumbing, mechanical, property maintenance, fire, energy conservation—even a swimming pool and spa code—and more. The goals are to protect individual and public health and safety without undue cost burdens. Teams that write and update the codes are professionals in design, construction, fire safety, and engineering. The ICC releases updated codes every three years to reflect new research, materials, and perspectives.
In many parts of the world, building codes are a matter of national law. However, in the U.S., the ICC codes are in a sense a suggestion; there is no federal legislation mandating compliance with the codes. It’s then up to individual cities and states to adopt, adapt, and create inspection protocols to enforce the standards. In fact, some U.S. states have no state-wide code, letting their counties decide whether to adopt codes and require building permits. Some states have adopted some codes but do not require local jurisdictions to adhere to them. Or they may apply the codes selectively, for example only to public buildings, or only the fire code.
 Safety and stability
Safety and stability
The City of Philadelphia is currently using the 2018 ICC codes for the most part, “to establish the minimum requirements to provide a reasonable level of safety, public health and general welfare through structural strength, means of egress facilities, stability, sanitation, adequate light and ventilation, energy conservation, and safety to life and property from fire, explosion and other hazards, and to provide a reasonable level of safety to fire fighters and emergency responders during emergency operations.” Signed architectural drawings by a registered architect or engineer must be submitted for a building permit. Inspection is required at various stages of construction—this includes inspections for demolition, integrity of concrete foundations, insulation with adequate R-value, safe electrical and plumbing, and more. All to make sure the work being done is code-compliant according to the permit.
Even so, things still fall down. Failures can be caused by use of substandard materials, construction shortcuts that are not caught by inspection, deferred maintenance, earth subsidence, and unforeseen natural disasters. Consider the tragic condominium collapse in 2021 in Surfside, Florida. The cause is still under investigation, but it appears that many such issues combined to weaken the structure enough to cause a sudden collapse.
To the code and beyond
As an architectural firm, we maintain a membership with the ICC to keep up to date on the International Residential, Existing Building, Energy Conservation, and other codes. Our pre-design research includes understanding building codes as adopted and amended by the project’s municipality. Detailed architectural drawings must comply with codes in order to earn a building permit; we design to meet or exceed the requirements. We don’t stop there, however—we work with the best builders, and make regular site visits during a project’s construction to ensure the work is progressing as designed and permitted. We know our clients expect not only a beautiful and functional building, but one that is safe, comfortable, sustainable, and easy to maintain.