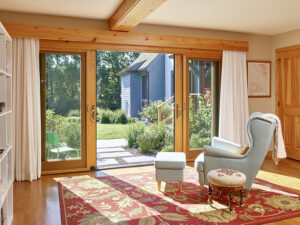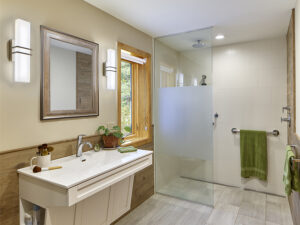When I’m Sixty-Four—Considering the design needs of an aging population
There’s a trend developing in home design that’s focused on aging in place and multi-generational living. More and more, we’re getting inquiries about renovating or building new to address these needs.

The CDC defines aging in place as “the ability to live in one’s own home and community safely, independently, and comfortably, regardless of age, income, or ability level.” In various surveys, most Americans report they do want to stay in their own homes as they age. According to Pew Research Centers, the percentage of Americans 85 and older living in nursing homes and other elder-care facilities has declined dramatically in the past 30 years. Seniors are staying healthy and active longer and are more likely to live at home alone. Still, for many families, more assistance or home modification is needed to facilitate seniors living independently.
What we’re seeing in terms of home building or home renovation to support aging in place falls into three categories. In the first, adult children are looking to expand their home so Mom or Dad can move in but still be independent. This may mean an addition with a separate entrance, bath, and kitchen—or a renovation of an existing space. In a second category are folks in or near retirement planning a home that will suit their active lives now but be easily adaptable should they suffer declining mobility in the future. These homes might include an elevator, or a guest suite for an eventual caretaker or visiting children and grandchildren. A third group is comprised of people who have purchased their parents’ home in which to raise their own families and are making alterations so that the parent(s) can move into private quarters within the home.

Checking In
One of our clients in the Philadelphia suburbs, Chris, is of the first category. His dad, Pat, had been living on his own in another city. At 84, and a retired Army colonel, Pat is the very definition of independent. He’d moved into a condo in his 60’s, sensibly planning on growing older without the hassles of lawn maintenance, snow removal, or stairs.
All was apparently well, until Chris got word from a family member that Pat seemed out of sorts. When Chris questioned his usually happy-go-lucky dad, he was surprised to hear Pat admit to feeling down about bum knees, old friends dying, and loneliness.
While Chris vowed to find a way to visit his dad more often, it was his wife Marlene who came up with a different solution. One morning she said to Chris, “come here, I want to show you something.” She pointed at the view from the large picture window at the rear of their house, and asked Chris to take a look. Puzzled, Chris saw squirrels, lawn, trees. “This is where we build your dad’s suite,” Marlene explained.
After some initial hesitation, Pat got on board with the idea pretty quickly. “Let’s do this,” he said.

The Dad Pad
The family enlisted our help to create the “Dad Pad” addition, a complete single-story suite for Pat. It has its own entrance as well as an entrance to the main house. Although modest in size, it has a bedroom and sitting area, a full bath with a walk-in shower, and a separate eat-in kitchenette with stacked laundry facilities. There’s even a small private porch facing the garden. You can see pictures of the project here.
Chris learned an important lesson from this experience. Many people in their 80’s “are lonely, no matter how active. They are always looking for things to do,” he said. He made sure his dad was the project’s head decision-maker, selecting colors and finishes for his new home. Chris called involving his dad in this way a “hidden show of love.”
Although Pat is not disabled, our designs for the family incorporate accessible features. This means the width of doorways and hallways will accommodate a walker or wheelchair should Pat ever need one. Everything is on one level, and thresholds are eliminated. Adequate lighting is provided, along with well-placed windows for daylighting and exterior views. Some grab bars have been installed where Pat thought he needed them, with provisions made for adding more later if necessary. This is just smart planning—there’s little downside to building this way now, and it would be inconvenient and costly to retrofit later on.
Planning Ahead for Aging in Place
Some families have considered converting a detached garage to an apartment for a family member, but in our area, this is largely disallowed by zoning codes. This may change in the future, but currently for multi-generational living, renovating existing spaces or creating additions are the typical options. A successful project will include accommodations for family members’ current needs and lifestyles, as well as provisions for changing circumstances and physical abilities. Here are just a few things to consider:
- Which spaces and activities will be shared, if any? Kitchen, laundry, family room, TV, dining?
- Who’s in charge of the thermostat? Consider zoned heating/cooling.
- Are there hobbies that need dedicated space?
- How accessible is the yard? Plan trip-free and well-lit pathways.
- Will you include smart home features, such as motion-activated lighting, appliances that turn off automatically?
With more than 10,000 Americans turning 65 each day, we think this trend towards aging in place and multi-generational living will continue to grow and serve families well. With a little careful planning, “Dad Pads” and similar projects can have a great outcome.